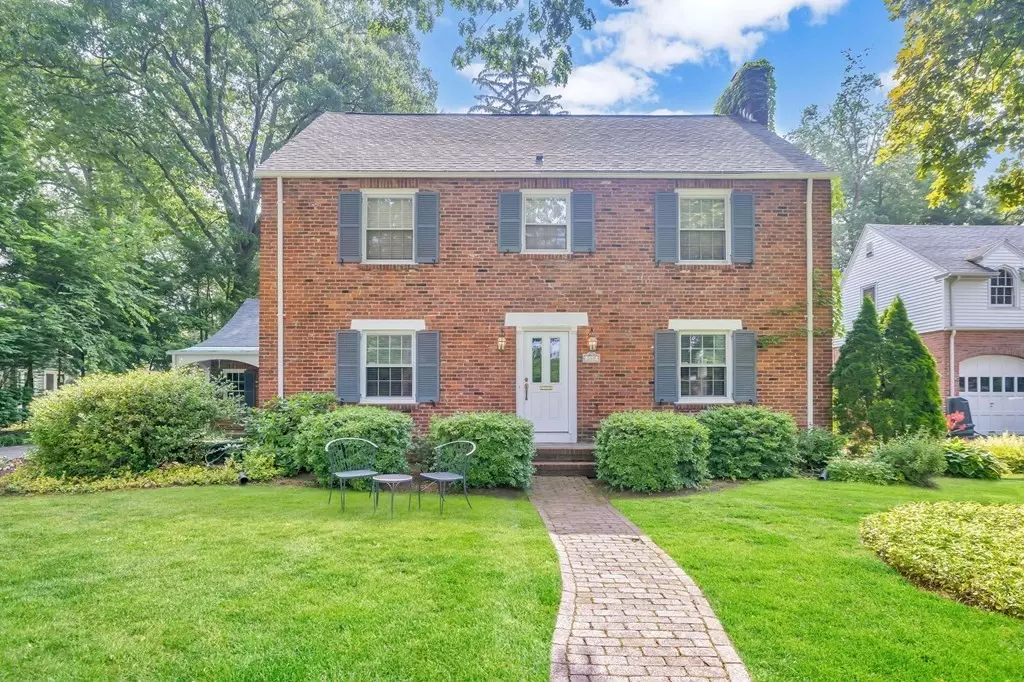$525,000
$519,900
1.0%For more information regarding the value of a property, please contact us for a free consultation.
549 Laurel St Longmeadow, MA 01106
4 Beds
3.5 Baths
2,920 SqFt
Key Details
Sold Price $525,000
Property Type Single Family Home
Sub Type Single Family Residence
Listing Status Sold
Purchase Type For Sale
Square Footage 2,920 sqft
Price per Sqft $179
MLS Listing ID 73126384
Sold Date 10/04/23
Style Colonial
Bedrooms 4
Full Baths 3
Half Baths 1
HOA Y/N false
Year Built 1935
Annual Tax Amount $8,885
Tax Year 2022
Lot Size 10,454 Sqft
Acres 0.24
Property Sub-Type Single Family Residence
Property Description
Back on Market! Buyer Lost Financing! Centrally located in Longmeadow in close proximity to area schools, parks & the Longmeadow Shops, you'll find this 4 Bedroom Kibbe Built Colonial. A spacious entryway welcomes you to the home w/ hardwood floors, a front to back living room w/ wood burning fireplace & a spacious dining room. The renovated kitchen is equipped w/ custom crafted cabinetry, top-of-the-line appliances including a dual fuel range & convection wall oven, center island & recessed lighting. Off the kitchen is a quaint screened in porch, a perfect setting for your morning cup of coffee. Second floor: 4 bedrooms, including the primary bedroom w/ ensuite and another full bathroom. The finished third floor is the crown jewel, a great space for a guest bedroom, home office or teen suite. The private rear yard is low maintenance w/ plenty of space for yard games & entertaining family & friends for summer BBQs.2 car attached garage, gas heat & sprinkler system complete this home
Location
State MA
County Hampden
Zoning RA1
Direction Williams St. to Laurel St.
Rooms
Family Room Flooring - Hardwood, Crown Molding
Basement Full
Primary Bedroom Level Second
Dining Room Flooring - Hardwood, Chair Rail, Crown Molding
Kitchen Flooring - Stone/Ceramic Tile, Exterior Access, Recessed Lighting, Stainless Steel Appliances
Interior
Interior Features Closet, Sun Room, Vestibule, Laundry Chute
Heating Steam, Natural Gas, Ductless
Cooling Window Unit(s), Wall Unit(s), Ductless, Whole House Fan
Flooring Tile, Carpet, Hardwood, Flooring - Stone/Ceramic Tile
Fireplaces Number 2
Fireplaces Type Family Room
Appliance Range, Oven, Dishwasher, Microwave, Refrigerator, Washer, Dryer, Utility Connections for Gas Range, Utility Connections for Electric Dryer
Laundry Washer Hookup
Exterior
Exterior Feature Porch - Screened, Patio, Rain Gutters, Professional Landscaping, Sprinkler System
Garage Spaces 2.0
Community Features Public Transportation, Shopping, Tennis Court(s), Park, Walk/Jog Trails, Golf, Medical Facility, Conservation Area, Highway Access, House of Worship, Private School, Public School, University
Utilities Available for Gas Range, for Electric Dryer, Washer Hookup
Roof Type Shingle
Total Parking Spaces 4
Garage Yes
Building
Lot Description Level
Foundation Brick/Mortar
Sewer Public Sewer
Water Public
Architectural Style Colonial
Schools
Elementary Schools Blueberry Hill
Middle Schools Williams
High Schools Lhs
Others
Senior Community false
Acceptable Financing Contract
Listing Terms Contract
Read Less
Want to know what your home might be worth? Contact us for a FREE valuation!

Our team is ready to help you sell your home for the highest possible price ASAP
Bought with Kim Raczka • 5 College REALTORS® Northampton





