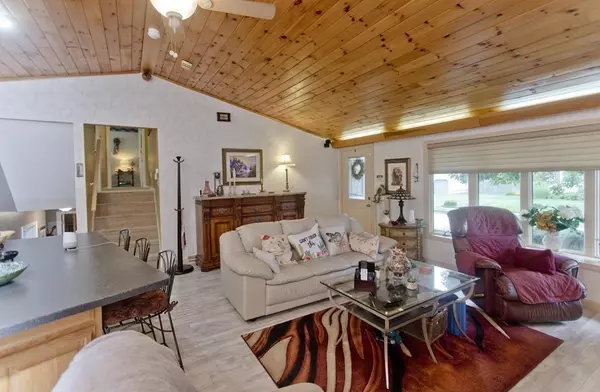$440,000
$459,900
4.3%For more information regarding the value of a property, please contact us for a free consultation.
115 Tolpa Cir Chicopee, MA 01020
4 Beds
2 Baths
2,123 SqFt
Key Details
Sold Price $440,000
Property Type Single Family Home
Sub Type Single Family Residence
Listing Status Sold
Purchase Type For Sale
Square Footage 2,123 sqft
Price per Sqft $207
MLS Listing ID 73152604
Sold Date 10/13/23
Bedrooms 4
Full Baths 2
HOA Y/N false
Year Built 1976
Annual Tax Amount $5,203
Tax Year 2023
Lot Size 10,454 Sqft
Acres 0.24
Property Sub-Type Single Family Residence
Property Description
Welcome to this custom home in the Burnett Road Area, abutting Williams Park. The kitchen features a cathedral ceiling and an oversized island with a top-of-the-line Wolf cooktop. The open-concept design seamlessly connects the kitchen to the living room, which has a cozy fireplace, creating a warm and inviting atmosphere. Step outside into the backyard and you'll discover your own private oasis. The in-ground pool is perfect for those hot summer days, while the hot tub provides a relaxing retreat year-round. And if you're feeling competitive, the full bocce ball court will keep you entertained. Additionally, the home has Central AC, and Central Vac, Anderson windows throughout, a security system, an irrigation system, and a game room downstairs equipped with a bar. The siding and roof are 5 years old, and the Central AC is 3 years old (APO). This home offers a perfect blend of luxury, comfort, and entertainment!
Location
State MA
County Hampden
Zoning 9
Direction Burnett Rd to Lafond Dr to Tolpa Circle
Rooms
Family Room Flooring - Wall to Wall Carpet
Basement Full, Finished, Interior Entry
Primary Bedroom Level First
Kitchen Vaulted Ceiling(s), Kitchen Island
Interior
Interior Features Central Vacuum
Heating Forced Air, Natural Gas
Cooling Central Air
Flooring Tile, Carpet, Wood Laminate
Fireplaces Number 1
Fireplaces Type Living Room
Appliance Range, Oven, Dishwasher, Disposal, Microwave, Countertop Range, Washer, Dryer, Utility Connections for Gas Range, Utility Connections for Electric Oven, Utility Connections for Electric Dryer
Laundry In Basement, Washer Hookup
Exterior
Exterior Feature Covered Patio/Deck, Pool - Inground, Hot Tub/Spa, Storage, Sprinkler System, Fenced Yard
Garage Spaces 2.0
Fence Fenced/Enclosed, Fenced
Pool In Ground
Community Features Public Transportation, Tennis Court(s), Park, Walk/Jog Trails, Golf, Highway Access, Public School
Utilities Available for Gas Range, for Electric Oven, for Electric Dryer, Washer Hookup
Roof Type Shingle
Total Parking Spaces 4
Garage Yes
Private Pool true
Building
Foundation Concrete Perimeter
Sewer Public Sewer
Water Public
Others
Senior Community false
Read Less
Want to know what your home might be worth? Contact us for a FREE valuation!

Our team is ready to help you sell your home for the highest possible price ASAP
Bought with Kempf-Vanderburgh Realty Consultants • Kempf-Vanderburgh Realty Consultants, Inc.





