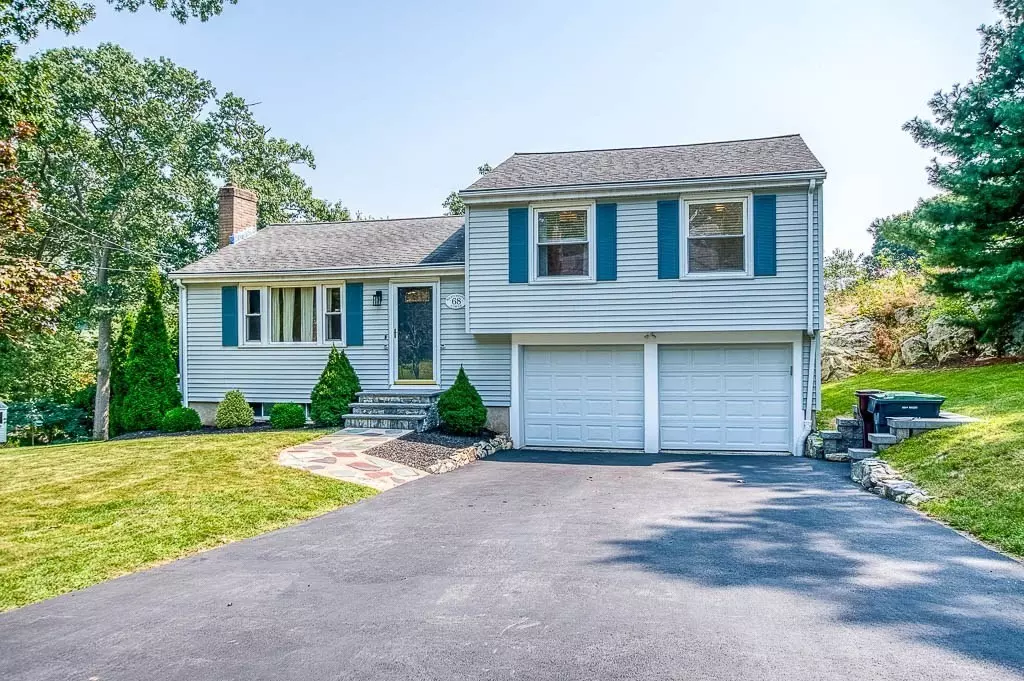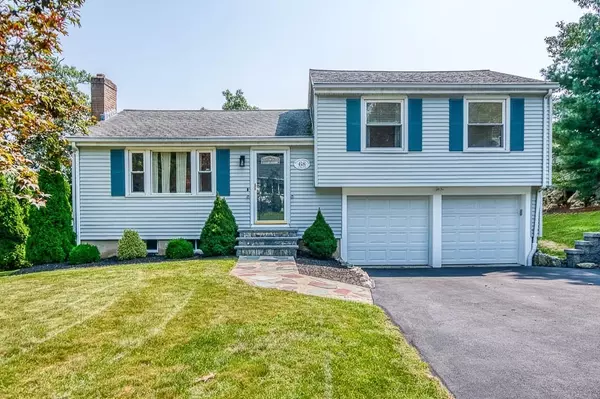$755,000
$725,000
4.1%For more information regarding the value of a property, please contact us for a free consultation.
68 Westchester Cir Dedham, MA 02026
3 Beds
2 Baths
1,360 SqFt
Key Details
Sold Price $755,000
Property Type Single Family Home
Sub Type Single Family Residence
Listing Status Sold
Purchase Type For Sale
Square Footage 1,360 sqft
Price per Sqft $555
MLS Listing ID 73156373
Sold Date 10/13/23
Bedrooms 3
Full Baths 2
HOA Y/N false
Year Built 1957
Annual Tax Amount $7,848
Tax Year 2023
Lot Size 0.290 Acres
Acres 0.29
Property Description
Don't miss this fully renovated and reimagined gem located on a cul-de-sac! This beautiful 3 bedroom 2 bathroom home with a 2 car garage and central air conditioning features wonderful updates since 2020 including: open concept living room, dining room and fully gutted kitchen with recessed lights, fresh bright paint throughout, stainless steel appliances (gas cooking!) and quartz counters; refinished hardwood floors, new insulation, updated existing full bathroom, an addition with a new full bathroom and walk in closet in the primary en suite! Exterior updates include new insulated garage doors, regraded and paved driveway with new drainage system, retaining walls, and gorgeous patio with picturesque views of Blue Hills. All that's left to do is unpack your bags! Located near all major routes, commuter rail and Legacy Place.
Location
State MA
County Norfolk
Zoning B
Direction Sprague Street to Westchester Circle
Rooms
Primary Bedroom Level Second
Dining Room Flooring - Hardwood, Deck - Exterior, Exterior Access, Open Floorplan, Remodeled, Lighting - Overhead
Kitchen Flooring - Stone/Ceramic Tile, Countertops - Upgraded, Kitchen Island, Cabinets - Upgraded, Exterior Access, Open Floorplan, Recessed Lighting, Remodeled, Stainless Steel Appliances, Gas Stove, Lighting - Pendant
Interior
Interior Features Lighting - Overhead, Bonus Room
Heating Forced Air, Natural Gas
Cooling Central Air
Flooring Wood, Tile, Vinyl, Hardwood, Flooring - Stone/Ceramic Tile
Fireplaces Number 2
Fireplaces Type Living Room
Appliance Range, Dishwasher, Disposal, Microwave, Refrigerator, Freezer, Utility Connections for Gas Range
Laundry In Basement, Washer Hookup
Exterior
Exterior Feature Deck, Patio, Covered Patio/Deck, Fenced Yard
Garage Spaces 2.0
Fence Fenced/Enclosed, Fenced
Community Features Public Transportation, Shopping, Park, Highway Access, House of Worship, Public School
Utilities Available for Gas Range, Washer Hookup
Roof Type Shingle
Total Parking Spaces 2
Garage Yes
Building
Lot Description Cul-De-Sac
Foundation Concrete Perimeter
Sewer Public Sewer
Water Public
Schools
Elementary Schools Greenlodge
Middle Schools Dms
High Schools Dhs
Others
Senior Community false
Read Less
Want to know what your home might be worth? Contact us for a FREE valuation!

Our team is ready to help you sell your home for the highest possible price ASAP
Bought with Jeremy Brandon • Thumbprint Realty, LLC






