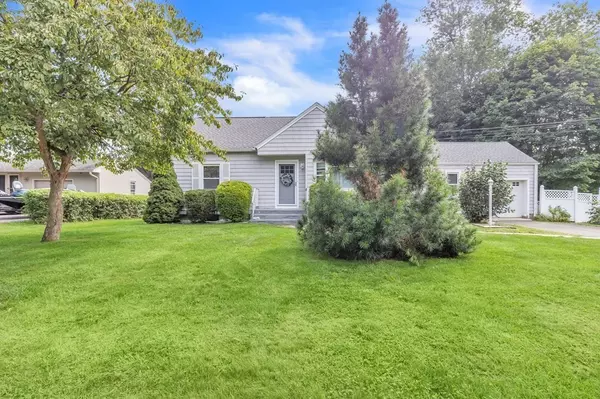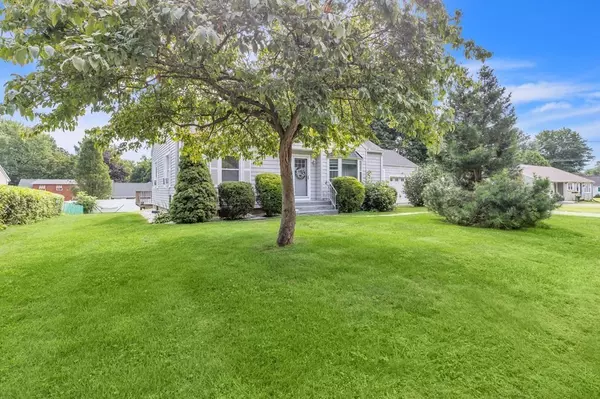$385,000
$325,000
18.5%For more information regarding the value of a property, please contact us for a free consultation.
37 Searle Rd South Hadley, MA 01075
4 Beds
2 Baths
1,466 SqFt
Key Details
Sold Price $385,000
Property Type Single Family Home
Sub Type Single Family Residence
Listing Status Sold
Purchase Type For Sale
Square Footage 1,466 sqft
Price per Sqft $262
MLS Listing ID 73154924
Sold Date 10/12/23
Style Cape
Bedrooms 4
Full Baths 2
HOA Y/N false
Year Built 1954
Annual Tax Amount $4,782
Tax Year 2023
Lot Size 0.320 Acres
Acres 0.32
Property Description
HERE'S THE ONE YOU'VE BEEN WAITING FOR!! This quintessential New England Cape style home features 4 roomy bedrooms & 2 full baths!! You'll feel right at home from the moment you step inside! This lovely home has been spoiled with improvements over the recent years including 2 modernized bathrooms & a beautifully remodeled eat- in kitchen with upgraded white cabinetry & stainless steel appliances. Lots of natural light fills this home as the main level provides a nice open concept feel. The living room features gleaming wood floors, crown molding & a cozy wood burning fireplace. This wonderful floor plan offers a living room, family room, 2 first floor bedrooms & full bath on the main level with 2 more large bedrooms sporting brand new carpet & built- in dressers upstairs, along with another full bath including a stand up shower for added convenience. Both the above ground pool & the hot tub will remain for buyers enjoyment. And as a bonus the pool pump & filter are only 5 years young.
Location
State MA
County Hampshire
Zoning RA2
Direction Lathrop St to Judd Ave to Searle Rd
Rooms
Family Room Ceiling Fan(s), Flooring - Vinyl, Open Floorplan, Slider
Basement Full, Interior Entry, Bulkhead, Sump Pump, Concrete, Unfinished
Primary Bedroom Level First
Kitchen Ceiling Fan(s), Flooring - Vinyl, Window(s) - Bay/Bow/Box, Dining Area, Cabinets - Upgraded, Open Floorplan, Stainless Steel Appliances, Lighting - Overhead, Archway
Interior
Heating Baseboard, Oil
Cooling Window Unit(s)
Flooring Wood, Vinyl, Carpet
Fireplaces Number 1
Fireplaces Type Living Room
Appliance Range, Dishwasher, Microwave, Refrigerator, Washer, Dryer, Utility Connections for Electric Range, Utility Connections for Electric Oven
Laundry In Basement, Washer Hookup
Exterior
Exterior Feature Deck - Wood, Patio, Pool - Above Ground, Rain Gutters, Hot Tub/Spa, Fenced Yard
Garage Spaces 1.0
Fence Fenced
Pool Above Ground
Community Features Public Transportation, Shopping, Pool, Tennis Court(s), Park, Walk/Jog Trails, Stable(s), Golf, Medical Facility, Laundromat, Bike Path, Conservation Area, Highway Access, House of Worship, Marina, Private School, Public School, University
Utilities Available for Electric Range, for Electric Oven, Washer Hookup
Roof Type Shingle
Total Parking Spaces 4
Garage Yes
Private Pool true
Building
Lot Description Cleared, Level
Foundation Concrete Perimeter, Block
Sewer Public Sewer
Water Public
Schools
Elementary Schools Plains
Middle Schools Mosier/Msmith
High Schools Shhs
Others
Senior Community false
Read Less
Want to know what your home might be worth? Contact us for a FREE valuation!

Our team is ready to help you sell your home for the highest possible price ASAP
Bought with Kristen Dangora • Lock and Key Realty Inc.






