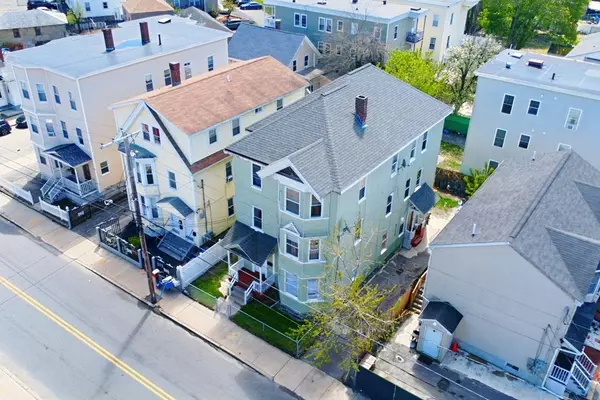$770,000
$749,900
2.7%For more information regarding the value of a property, please contact us for a free consultation.
106 Park St Lawrence, MA 01841
9 Beds
3 Baths
3,717 SqFt
Key Details
Sold Price $770,000
Property Type Multi-Family
Sub Type 3 Family
Listing Status Sold
Purchase Type For Sale
Square Footage 3,717 sqft
Price per Sqft $207
MLS Listing ID 73105945
Sold Date 10/11/23
Bedrooms 9
Full Baths 3
Year Built 1900
Annual Tax Amount $4,806
Tax Year 2023
Lot Size 3,049 Sqft
Acres 0.07
Property Sub-Type 3 Family
Property Description
Don't miss this exceptional three-family property, perfect for investors or owner-occupants. Each sunlit unit offers a spacious living room with hardwood floors, bay windows, a large eat-in kitchen, full bath, and 3 roomy bedrooms. With an estimated rental income of $2,350-$2,500 per unit, expect an excellent return on investment. Additional features include ample basement storage, washer and dryer hookups, a partially fenced-in yard, a two-car driveway, and a newer roof, ensuring high desirability for potential renters. Join us for an Open House on Saturday, May 6th, 2023, from 12:00pm to 2:00pm, and discover how this amazing property can elevate your investment portfolio!
Location
State MA
County Essex
Area North Lawrence
Zoning RES
Direction Lawrence Street to Park St
Rooms
Basement Full, Interior Entry, Bulkhead, Concrete, Unfinished
Interior
Interior Features Unit 1(Bathroom With Tub & Shower), Unit 2(Bathroom With Tub & Shower), Unit 3(Upgraded Cabinets, Bathroom With Tub & Shower), Unit 1 Rooms(Living Room, Kitchen), Unit 2 Rooms(Living Room, Kitchen), Unit 3 Rooms(Living Room, Kitchen)
Heating Unit 1(Gas), Unit 2(Gas, Floor Furnace)
Cooling Unit 1(Window AC)
Flooring Wood, Tile, Vinyl, Varies Per Unit, Laminate, Hardwood, Unit 1(undefined), Unit 2(Tile Floor, Hardwood Floors), Unit 3(Tile Floor, Hardwood Floors)
Appliance Unit 1(Range, Refrigerator), Unit 2(Range, Refrigerator), Unit 3(Range, Refrigerator), Utility Connections for Gas Range, Utility Connections for Electric Range, Utility Connections Varies per Unit
Exterior
Exterior Feature Porch, Fenced Yard
Fence Fenced
Community Features Public Transportation, Shopping, Park, Medical Facility, Laundromat, Highway Access, House of Worship, Private School, Public School, Sidewalks
Utilities Available for Gas Range, for Electric Range, Varies per Unit
Roof Type Shingle
Total Parking Spaces 2
Garage No
Building
Story 6
Foundation Stone
Sewer Public Sewer
Water Public
Others
Senior Community false
Acceptable Financing Lease Back
Listing Terms Lease Back
Read Less
Want to know what your home might be worth? Contact us for a FREE valuation!

Our team is ready to help you sell your home for the highest possible price ASAP
Bought with Eridania Reyes • View Real Estate Group





