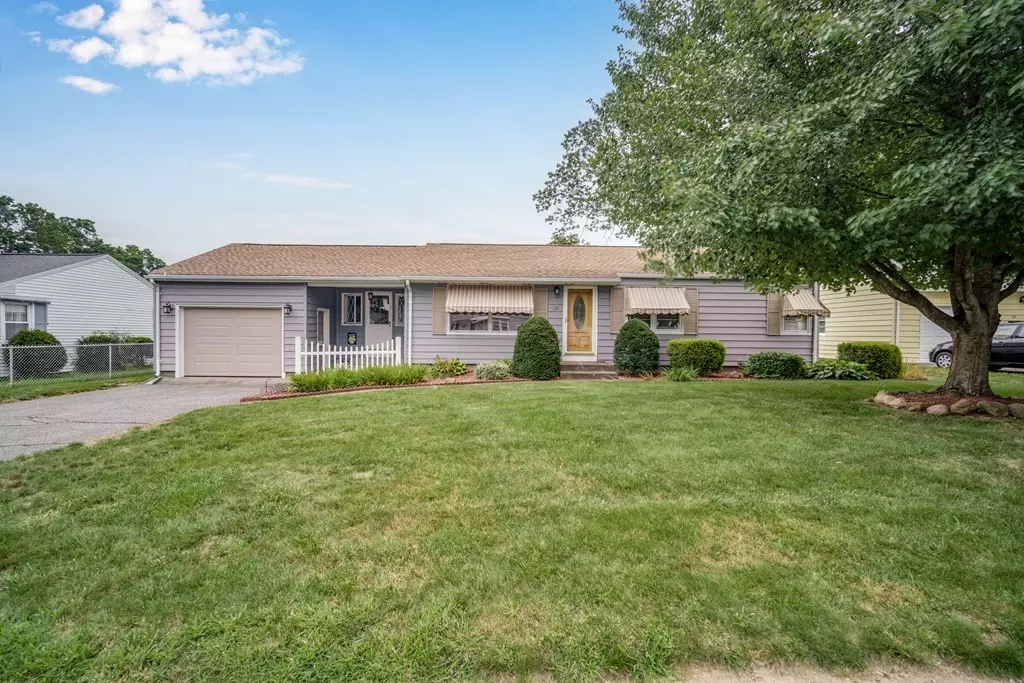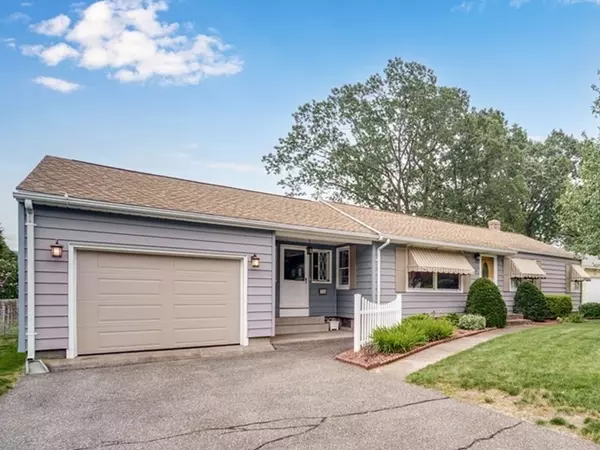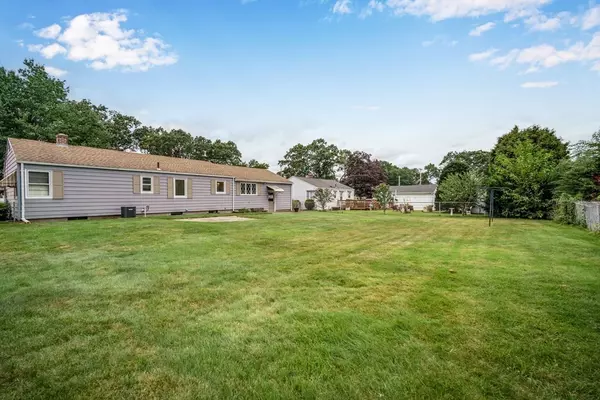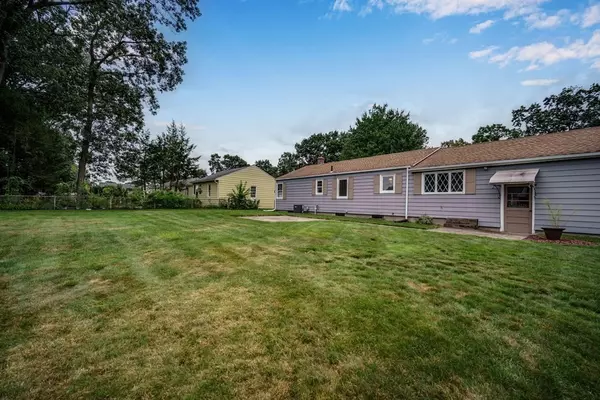$307,500
$299,900
2.5%For more information regarding the value of a property, please contact us for a free consultation.
25 Oakwood Street Chicopee, MA 01020
3 Beds
2 Baths
1,200 SqFt
Key Details
Sold Price $307,500
Property Type Single Family Home
Sub Type Single Family Residence
Listing Status Sold
Purchase Type For Sale
Square Footage 1,200 sqft
Price per Sqft $256
Subdivision Wonderful!
MLS Listing ID 73152997
Sold Date 10/16/23
Style Ranch
Bedrooms 3
Full Baths 2
HOA Y/N false
Year Built 1955
Annual Tax Amount $3,668
Tax Year 2023
Lot Size 9,147 Sqft
Acres 0.21
Property Sub-Type Single Family Residence
Property Description
**MUTIPLE OFFERS RECIEVED**HIGHEST & BEST BY MONDAY 9/4/23 AT NOON**Don't walk, RUN to check out this absolute charmer! One level living can be yours in this well loved, meticulously maintained, one owner home! As soon as you step foot into the heated entry room you will feel the hominess that this space offers. Continue in to the updated kitchen with all appliances remaining for the buyers enjoyment that transitions seamlessly into the dining room and living room! Three bedrooms with gleaming hardwoods and a full bath round out this level. Need more space, head downstairs to find a huge family room, separate office, craft, guest room...you decide how it works for you, another bathroom with walk in shower, laundry room and utility area! Fenced in, level back yard and an attached oversized one car garage complete the package. Did I mention you are just a hop, skip and a jump to local highways, local amenities, shopping & dining galore!
Location
State MA
County Hampden
Zoning 7
Direction Memorial Drive/Route 33 to Pendleton Ave to Oakwood Street
Rooms
Family Room Flooring - Wall to Wall Carpet
Basement Full
Primary Bedroom Level First
Dining Room Flooring - Wall to Wall Carpet
Kitchen Flooring - Laminate, Window(s) - Picture, Cabinets - Upgraded
Interior
Interior Features Closet, Bonus Room, Laundry Chute
Heating Baseboard, Natural Gas
Cooling Central Air
Flooring Wood, Carpet, Laminate, Flooring - Wall to Wall Carpet
Appliance Range, Dishwasher, Refrigerator, Washer, Dryer
Laundry Electric Dryer Hookup, Washer Hookup, In Basement
Exterior
Exterior Feature Patio, Covered Patio/Deck, Sprinkler System, Fenced Yard
Garage Spaces 1.0
Fence Fenced/Enclosed, Fenced
Community Features Highway Access, House of Worship, Public School
Roof Type Shingle
Total Parking Spaces 4
Garage Yes
Building
Foundation Other
Sewer Public Sewer
Water Public
Architectural Style Ranch
Schools
Elementary Schools Chicopee
Middle Schools Chicopee
High Schools Chicopee
Others
Senior Community false
Acceptable Financing Other (See Remarks)
Listing Terms Other (See Remarks)
Read Less
Want to know what your home might be worth? Contact us for a FREE valuation!

Our team is ready to help you sell your home for the highest possible price ASAP
Bought with Barbara Bernashe • Coldwell Banker Realty - Western MA





