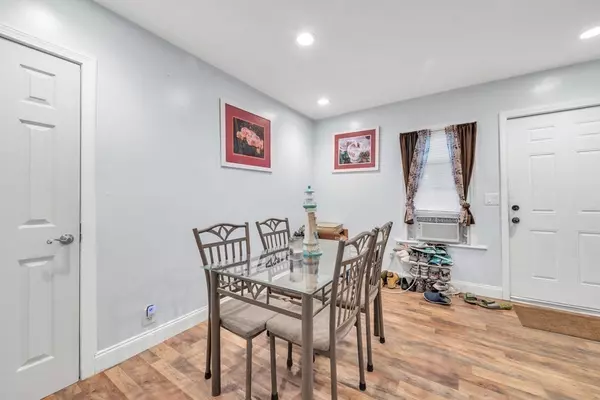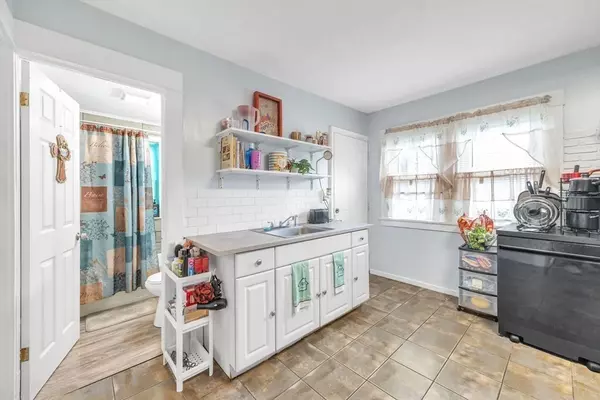$330,000
$300,000
10.0%For more information regarding the value of a property, please contact us for a free consultation.
78-80 Cherrelyn St Springfield, MA 01104
5 Beds
2 Baths
1,962 SqFt
Key Details
Sold Price $330,000
Property Type Multi-Family
Sub Type 2 Family - 2 Units Up/Down
Listing Status Sold
Purchase Type For Sale
Square Footage 1,962 sqft
Price per Sqft $168
MLS Listing ID 73141060
Sold Date 10/16/23
Bedrooms 5
Full Baths 2
Year Built 1926
Annual Tax Amount $4,051
Tax Year 2023
Lot Size 4,791 Sqft
Acres 0.11
Property Sub-Type 2 Family - 2 Units Up/Down
Property Description
Highest and best due 7/31 at noon. This large 2 family home offers great highway access, close proximity to shopping, dining, parks and is located on a dead end st. The first floor offers 2 bedrooms, a large kitchen, and open living/dining area with a remodeled bathroom with tiled tub walls. The second floor offers 2 levels of living with 2 bedrooms, large kitchen and dining/living room area, an enclosed porch, and a full bath on 2nd floor along with a flex room leading to a 3rd bedroom on the 3rd floor. The basement is a shared space that has the washer/dryer hookups, but also has a finished room in it that could be used as desired. With separate utilities for each unit this could produce great income for an investor or help pay the mortgage for an owner occupied. There's also a 2 car garage for extra storage and parking. The cute little backyard has a platform deck and a small popup pool and the yard and driveway are fully fenced.
Location
State MA
County Hampden
Zoning R2
Direction Liberty St to Phoenix to Cherrelyn
Rooms
Basement Full, Interior Entry, Concrete, Unfinished
Interior
Interior Features Family Room, Unit 1 Rooms(Living Room, Kitchen), Unit 2 Rooms(Living Room, Kitchen, Office/Den)
Heating Unit 1(Gas), Unit 2(Gas)
Flooring Tile, Varies Per Unit, Hardwood
Appliance Unit 1(Range, Dishwasher, Refrigerator, Washer, Dryer), Unit 2(Range, Dishwasher, Refrigerator), Plumbed For Ice Maker, Utility Connections for Gas Range, Utility Connections for Electric Range, Utility Connections for Electric Dryer, Utility Connections Varies per Unit
Laundry Washer Hookup
Exterior
Exterior Feature Unit 1 Balcony/Deck
Garage Spaces 2.0
Community Features Public Transportation, Shopping, Park, Medical Facility, Laundromat, Highway Access
Utilities Available for Gas Range, for Electric Range, for Electric Dryer, Washer Hookup, Icemaker Connection, Varies per Unit
Total Parking Spaces 4
Garage Yes
Building
Lot Description Level
Story 3
Foundation Block
Sewer Public Sewer
Water Public
Others
Senior Community false
Read Less
Want to know what your home might be worth? Contact us for a FREE valuation!

Our team is ready to help you sell your home for the highest possible price ASAP
Bought with Migdalia Khatib • M B C REALTORS®





