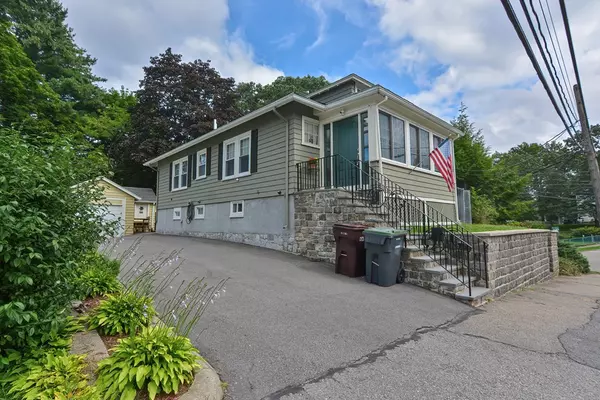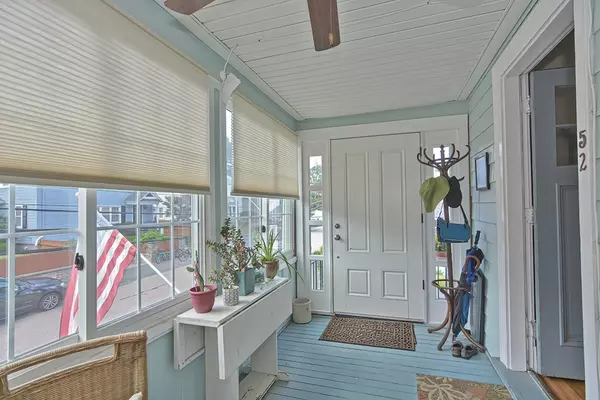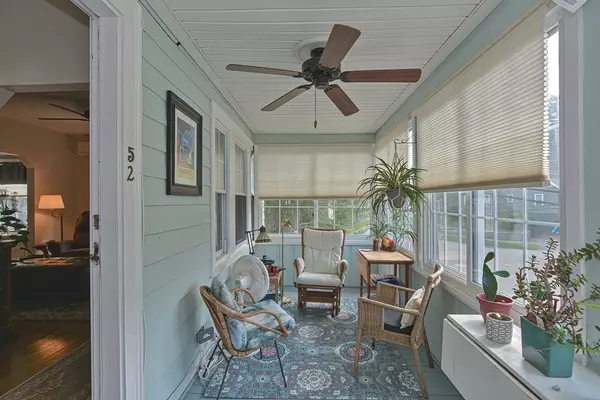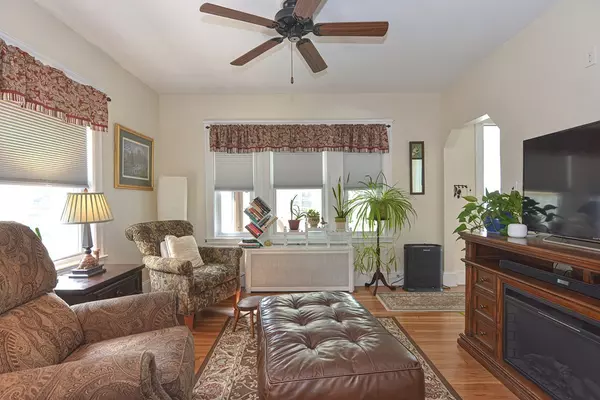$700,000
$667,000
4.9%For more information regarding the value of a property, please contact us for a free consultation.
52 Trimount Street Dedham, MA 02026
2 Beds
2 Baths
1,960 SqFt
Key Details
Sold Price $700,000
Property Type Single Family Home
Sub Type Single Family Residence
Listing Status Sold
Purchase Type For Sale
Square Footage 1,960 sqft
Price per Sqft $357
MLS Listing ID 73153871
Sold Date 10/17/23
Style Bungalow
Bedrooms 2
Full Baths 2
HOA Y/N false
Year Built 1932
Annual Tax Amount $5,867
Tax Year 2023
Lot Size 8,712 Sqft
Acres 0.2
Property Description
Charm and Character Exude from this Bungalow on Corner Lot Near Highway and Area Amenities. There is a 3 Season, Front Porch that Leads to the Front Entrance. A Hardwood Flooring Throughout the First Floor and a Spacious Living Room is Open to the Dining Room with Built-in Cabinet. A Nicely, Updated Kitchen with Vent Hood and Eat-in Area lead to the Back Mudroom with First Floor Laundry and Access to the Back Deck Overlooking the Fenced in Yard. A Walk-up Attic is Finished for Additional Space, and the Lower Level has 2 Finished Rooms for Multi-purpose Uses and a Full Bathroom. There is a Second Set of Laundry in the Basement and a Walk-out to the Patio and Yard. A One Car Garage and Storage Area. Important Features Include: Roof ~ 8 Years, Garage Roof ~ 2 Years, Three Mini-split Heat/Cooling Units ~ 4 Years and Navien Hot Water System.
Location
State MA
County Norfolk
Zoning G
Direction Needham St to Hillside Rd to Trimount St
Rooms
Basement Full, Partially Finished, Walk-Out Access, Concrete
Primary Bedroom Level First
Dining Room Closet/Cabinets - Custom Built, Flooring - Hardwood, Beadboard
Kitchen Ceiling Fan(s), Flooring - Hardwood, Dining Area, Deck - Exterior
Interior
Interior Features Ceiling Fan(s), Office, Den, Play Room, Sun Room, High Speed Internet
Heating Baseboard, Natural Gas, Ductless
Cooling Ductless
Flooring Tile, Carpet, Laminate, Hardwood, Flooring - Laminate, Flooring - Wall to Wall Carpet, Flooring - Wood
Appliance Range, Dishwasher, Disposal, Microwave, Refrigerator, Washer, Dryer, Range Hood, Utility Connections for Gas Range, Utility Connections for Gas Oven, Utility Connections for Electric Dryer
Laundry First Floor, Washer Hookup
Exterior
Exterior Feature Porch - Enclosed, Deck - Wood, Patio, Storage, Fenced Yard
Garage Spaces 1.0
Fence Fenced
Community Features Public Transportation, Shopping, Park, Highway Access, Public School
Utilities Available for Gas Range, for Gas Oven, for Electric Dryer, Washer Hookup
Roof Type Shingle
Total Parking Spaces 2
Garage Yes
Building
Lot Description Corner Lot
Foundation Concrete Perimeter
Sewer Public Sewer
Water Public
Others
Senior Community false
Acceptable Financing Contract
Listing Terms Contract
Read Less
Want to know what your home might be worth? Contact us for a FREE valuation!

Our team is ready to help you sell your home for the highest possible price ASAP
Bought with The Shahani Group • Compass






