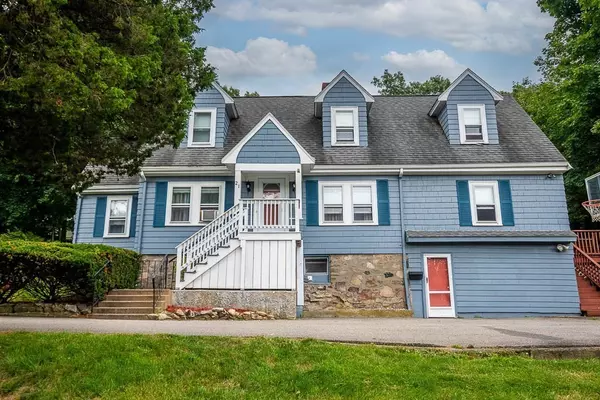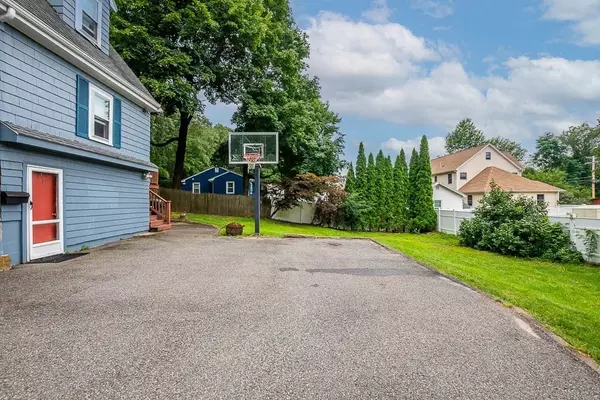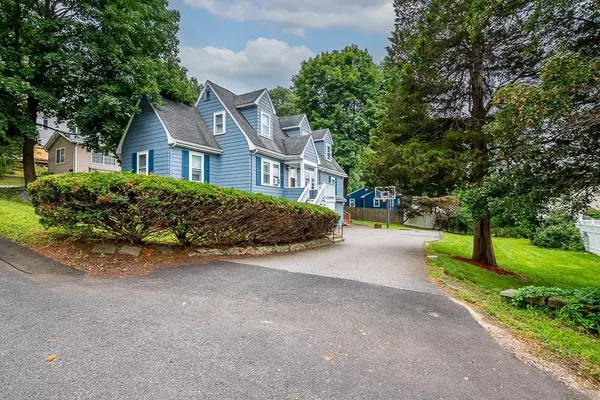$570,000
$575,000
0.9%For more information regarding the value of a property, please contact us for a free consultation.
21 Lamoine St Dedham, MA 02026
3 Beds
2 Baths
1,420 SqFt
Key Details
Sold Price $570,000
Property Type Single Family Home
Sub Type Single Family Residence
Listing Status Sold
Purchase Type For Sale
Square Footage 1,420 sqft
Price per Sqft $401
MLS Listing ID 73151425
Sold Date 10/17/23
Style Cape
Bedrooms 3
Full Baths 2
HOA Y/N false
Year Built 1920
Annual Tax Amount $7,452
Tax Year 2023
Lot Size 8,276 Sqft
Acres 0.19
Property Description
Welcome to this great expanded Cape with a wrap around deck, perfect for entertaining and overlooks the large lot. This 3+ bed/ 2 full bath home boasts an oversized galley kitchen with plenty of cabinet space, proper dining room with built in custom cabinet, living room, home office/gym space and a primary bedroom with 3/4 bath complete the first floor. The second floor is home to two bedrooms with a full bath and a flex room that could serve as a smaller bedroom, home office, walk-in closet, or whatever space your home might need.This home is close to the Endicott Train station, highway access, Legacy Place, Endicott Estate and Library and so much more. The basement has two additional bonus rooms. If you're looking for space you've found it here!
Location
State MA
County Norfolk
Area Greenlodge
Zoning B
Direction East Street to Lamoine Street
Rooms
Basement Full
Primary Bedroom Level First
Dining Room Closet/Cabinets - Custom Built, Flooring - Hardwood
Kitchen Flooring - Vinyl, Exterior Access
Interior
Interior Features Home Office
Heating Baseboard, Natural Gas
Cooling None
Flooring Hardwood, Flooring - Hardwood
Appliance Range, Dishwasher, Refrigerator, Utility Connections for Gas Range
Laundry In Basement
Exterior
Exterior Feature Deck - Wood
Community Features Public Transportation, Park, Highway Access, Public School, T-Station
Utilities Available for Gas Range
Roof Type Shingle
Total Parking Spaces 6
Garage No
Building
Lot Description Gentle Sloping
Foundation Concrete Perimeter
Sewer Public Sewer
Water Public
Schools
Elementary Schools Greenlodge
Middle Schools Dedham Middle
High Schools Dedham High
Others
Senior Community false
Acceptable Financing Contract
Listing Terms Contract
Read Less
Want to know what your home might be worth? Contact us for a FREE valuation!

Our team is ready to help you sell your home for the highest possible price ASAP
Bought with Jess Wagner • Buyers Brokers Only, LLC






