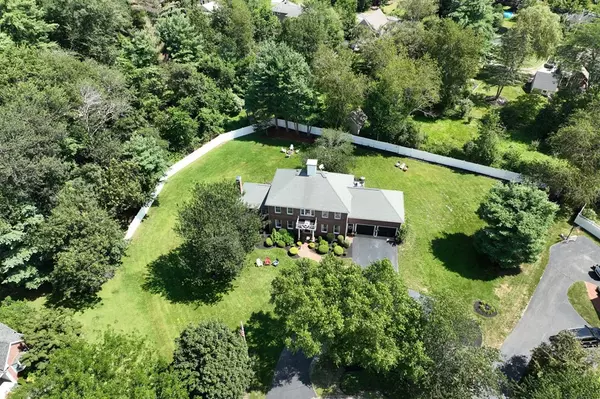$1,275,000
$1,275,000
For more information regarding the value of a property, please contact us for a free consultation.
108 Pleasantwoods Lane Hanover, MA 02339
4 Beds
3.5 Baths
3,527 SqFt
Key Details
Sold Price $1,275,000
Property Type Single Family Home
Sub Type Single Family Residence
Listing Status Sold
Purchase Type For Sale
Square Footage 3,527 sqft
Price per Sqft $361
Subdivision Pleasantwoods Lane
MLS Listing ID 73148120
Sold Date 10/18/23
Style Colonial
Bedrooms 4
Full Baths 3
Half Baths 1
HOA Y/N false
Year Built 1995
Annual Tax Amount $11,899
Tax Year 2023
Lot Size 0.690 Acres
Acres 0.69
Property Sub-Type Single Family Residence
Property Description
** OPEN HOUSE CANCELLED-OFFER ACCEPTED ** Elegant Brick front colonial located in a beautiful sought after cul-de-sac neighborhood w privacy. Set upon a professionally landscaped level lot w/ irrigation system, this exquisitely maintained home offers 4 bedrooms,3.5 baths, h/w floors throughout, central a/c, gas heat, new h/w tank & new garage doors. First flr has a beautifully renovated kitchen w/ custom cabinets & quartz c/t, large family room w/ fireplace, dining room, living room, laundry, powder room & home office. Second floor has the large primary bedroom with tray ceiling, sitting area, custom walk in closet as well as primary bathroom w/ jaccuzzi tub, double vanity w/ marble c/t & separate shower; 2 add'l bedrooms, another office/nursery, full bath & walk-up attic is ready to be finished.Walkout finished basement offers add'l sq ftg of living area w/ family room, bedroom,full bath,exercise room;great for extended family/in-law
Location
State MA
County Plymouth
Zoning RES
Direction Pleasant St to Pleasantwoods Lane
Rooms
Family Room Cathedral Ceiling(s), Flooring - Hardwood, Recessed Lighting, Sunken, Lighting - Overhead
Basement Full, Finished, Walk-Out Access, Interior Entry, Sump Pump
Primary Bedroom Level Second
Dining Room Flooring - Hardwood, Chair Rail, Wainscoting, Crown Molding
Kitchen Flooring - Hardwood, Dining Area, Countertops - Stone/Granite/Solid, Kitchen Island, Cabinets - Upgraded, Deck - Exterior, Exterior Access, Recessed Lighting, Remodeled, Slider, Stainless Steel Appliances, Gas Stove, Lighting - Pendant
Interior
Interior Features Closet, Bathroom - Half, Countertops - Stone/Granite/Solid, Chair Rail, Lighting - Sconce, Bathroom - 3/4, Closet - Walk-in, Open Floor Plan, Recessed Lighting, Ceiling Fan(s), Ceiling - Cathedral, Attic Access, Home Office, Bathroom, Great Room, Exercise Room, Sitting Room, Nursery, Central Vacuum, Wired for Sound, High Speed Internet
Heating Baseboard, Natural Gas
Cooling Central Air, Dual
Flooring Tile, Carpet, Hardwood, Flooring - Hardwood, Flooring - Stone/Ceramic Tile, Flooring - Wall to Wall Carpet
Fireplaces Number 1
Fireplaces Type Family Room
Appliance Range, Dishwasher, Microwave, Refrigerator, Washer, Dryer, Vacuum System, Range Hood, Plumbed For Ice Maker, Utility Connections for Gas Range, Utility Connections for Gas Dryer
Laundry Laundry Closet, Flooring - Stone/Ceramic Tile, Pantry, Countertops - Upgraded, Main Level, Gas Dryer Hookup, Exterior Access, Recessed Lighting, First Floor, Washer Hookup
Exterior
Exterior Feature Deck, Patio, Rain Gutters, Professional Landscaping, Sprinkler System, Decorative Lighting, Fenced Yard
Garage Spaces 2.0
Fence Fenced/Enclosed, Fenced
Community Features Shopping, Tennis Court(s), Walk/Jog Trails, Stable(s), Golf, Bike Path, Highway Access, House of Worship, Public School, T-Station
Utilities Available for Gas Range, for Gas Dryer, Washer Hookup, Icemaker Connection
Roof Type Shingle
Total Parking Spaces 8
Garage Yes
Building
Lot Description Cul-De-Sac, Level
Foundation Concrete Perimeter
Sewer Private Sewer
Water Public
Architectural Style Colonial
Schools
Elementary Schools Cedar / Centre
Middle Schools Hanover Middle
High Schools Hanover High
Others
Senior Community false
Read Less
Want to know what your home might be worth? Contact us for a FREE valuation!

Our team is ready to help you sell your home for the highest possible price ASAP
Bought with Poppy Troupe • Coldwell Banker Realty - Norwell





