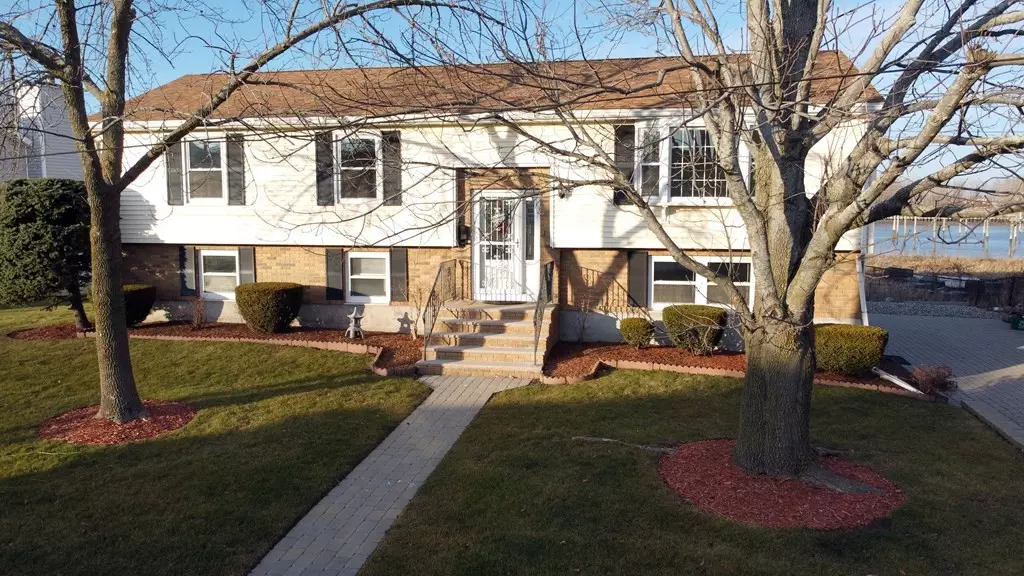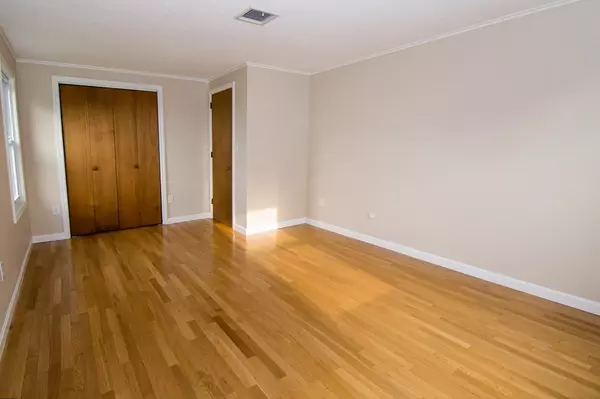$849,500
$849,500
For more information regarding the value of a property, please contact us for a free consultation.
10 Rice Ave Revere, MA 02151
3 Beds
2 Baths
1,650 SqFt
Key Details
Sold Price $849,500
Property Type Single Family Home
Sub Type Single Family Residence
Listing Status Sold
Purchase Type For Sale
Square Footage 1,650 sqft
Price per Sqft $514
Subdivision Point Of Pines
MLS Listing ID 73136139
Sold Date 10/18/23
Bedrooms 3
Full Baths 2
HOA Y/N false
Year Built 1984
Annual Tax Amount $5,256
Tax Year 2023
Lot Size 6,098 Sqft
Acres 0.14
Property Sub-Type Single Family Residence
Property Description
Your own exclusive private beach with it's sparkling morning waters are featured in this young, ample, split-level beach house boasting beautiful sunrises & romantic sunsets. Expansive dining room with Pella sliding doors opens up to a sunny deck overlooking your beach where you can lounge, drink your Martini (or morning coffee) & watch the boats go by. Entertain in uncrowded comfort. A separate entrance to the dry basement is particularly handy when the kids come in dripping wet from a swim on their beach. No waiting~2 baths! Sleep like a baby in this air conditioned home. House is located on the Saugus River with it's immediate entrance to the Atlantic Ocean. Apply for permits to build your dock(s) & park your boat(s) here. Currently, this is the only home for sale on the North Shore with a private beach, Riparian Rights, & south-facing lot. Procrastination is the thief of all time & great opportunities are often lost. Demand for homes in this neighborhood makes fast action a "must".
Location
State MA
County Suffolk
Area Point Of Pines
Zoning RB
Direction Revere Beach Blvd. to Revere Lynnway-to 10 Rice Ave. Rare/Legal 2 family zoning for this lot.
Rooms
Family Room Ceiling Fan(s), Closet, Flooring - Wall to Wall Carpet, Handicap Accessible, Lighting - Overhead, Closet - Double
Basement Full, Partially Finished, Walk-Out Access, Interior Entry, Garage Access, Concrete
Primary Bedroom Level Main, First
Dining Room Closet, Balcony / Deck, Deck - Exterior, Exterior Access, Open Floorplan, Slider, Lighting - Pendant, Crown Molding
Kitchen Dining Area, Pantry, Countertops - Paper Based, Breakfast Bar / Nook, Cabinets - Upgraded, Exterior Access, Open Floorplan, Gas Stove, Peninsula, Lighting - Overhead, Crown Molding
Interior
Interior Features Bathroom - Full, Closet, Attic Access, Lighting - Overhead, Crown Molding, Center Hall, Finish - Sheetrock
Heating Forced Air, Natural Gas, Hydro Air
Cooling Central Air
Flooring Vinyl, Carpet, Engineered Hardwood
Appliance Range, Dishwasher, Disposal, Microwave, Freezer, Washer, Dryer, Range Hood, Plumbed For Ice Maker, Utility Connections for Gas Range, Utility Connections for Gas Oven, Utility Connections for Gas Dryer
Laundry Gas Dryer Hookup, Washer Hookup, Lighting - Overhead, In Basement
Exterior
Exterior Feature Deck, Deck - Wood, Rain Gutters, Screens
Garage Spaces 1.0
Community Features Public Transportation, Shopping, Tennis Court(s), Park, Medical Facility, Conservation Area, Highway Access, House of Worship, Marina, Public School
Utilities Available for Gas Range, for Gas Oven, for Gas Dryer, Washer Hookup, Icemaker Connection
View Y/N Yes
View Scenic View(s)
Roof Type Shingle
Total Parking Spaces 8
Garage Yes
Building
Lot Description Flood Plain, Cleared, Gentle Sloping
Foundation Concrete Perimeter, Brick/Mortar
Sewer Public Sewer
Water Public
Schools
Elementary Schools Paul Revere
Middle Schools Rumney Marsh
High Schools Revere High
Others
Senior Community false
Acceptable Financing Contract
Listing Terms Contract
Read Less
Want to know what your home might be worth? Contact us for a FREE valuation!

Our team is ready to help you sell your home for the highest possible price ASAP
Bought with Kelly Dimbat • Lamacchia Realty, Inc.





