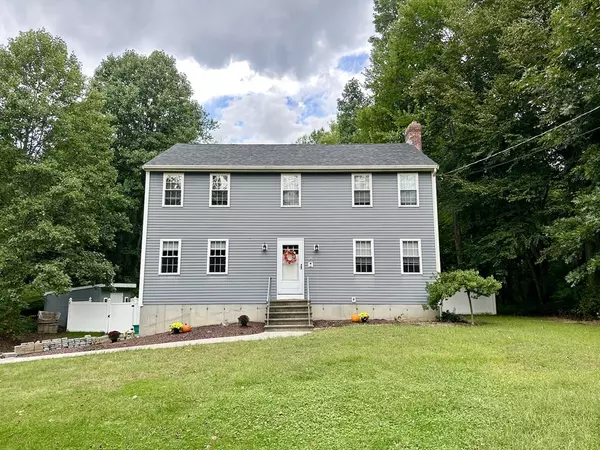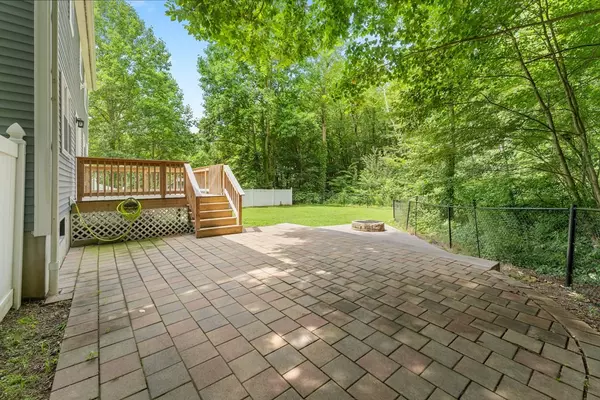$515,000
$514,900
For more information regarding the value of a property, please contact us for a free consultation.
69 Conservation Dr Northbridge, MA 01588
3 Beds
1.5 Baths
1,728 SqFt
Key Details
Sold Price $515,000
Property Type Single Family Home
Sub Type Single Family Residence
Listing Status Sold
Purchase Type For Sale
Square Footage 1,728 sqft
Price per Sqft $298
MLS Listing ID 73158038
Sold Date 10/13/23
Style Colonial
Bedrooms 3
Full Baths 1
Half Baths 1
HOA Y/N false
Year Built 1995
Annual Tax Amount $5,714
Tax Year 2023
Lot Size 0.900 Acres
Acres 0.9
Property Description
This beautiful 3 Bed/1.5 Bath Colonial boasts over 1700 sqft of living area, a 2-car garage and sits on just under an acre lot in the Whitin Woods neighborhood! The 1st floor offers a spacious dining room with hardwoods, wainscoting & crown molding, a beautiful remodeled half bath, a large family room w/ hardwoods, crown molding and a fireplace and the kitchen which has stainless steel appliances, a spacious pantry, a kitchen island and a slider to your back deck! Your 2nd floor boasts a large main bedroom with TWO walk-in closets and brand new carpet along with 2 other good- sized bedrooms and an updated full bath. This well-maintained home also offers a flat private fenced-in backyard with a patio, stone fire-pit & storage shed, town water/sewer, central air & lots of great updates (roof-2017, vinyl siding-2017, all new replacement windows- 2017/2018, new electrical panel-2019, new garage doors-2017). Just minutes to Rt 146 access - a great commuter location!
Location
State MA
County Worcester
Area Whitinsville
Zoning 1010
Direction Rt. 146 to Main St (Exit 9), Left on Lake St, Right on Conservation Dr. ~15 mins to MA Pike
Rooms
Basement Partial, Interior Entry, Garage Access, Radon Remediation System
Primary Bedroom Level Second
Dining Room Flooring - Hardwood, Chair Rail, Wainscoting, Lighting - Pendant, Crown Molding
Kitchen Flooring - Wood, Dining Area, Pantry, Kitchen Island, Deck - Exterior, Exterior Access, Recessed Lighting, Slider, Stainless Steel Appliances
Interior
Heating Baseboard, Oil
Cooling Central Air
Flooring Tile, Carpet, Hardwood, Parquet
Fireplaces Number 1
Fireplaces Type Living Room
Appliance Range, Dishwasher, Refrigerator, Utility Connections for Electric Range, Utility Connections for Electric Dryer
Laundry Electric Dryer Hookup, Washer Hookup, In Basement
Exterior
Exterior Feature Deck - Wood, Patio, Storage, Fenced Yard
Garage Spaces 2.0
Fence Fenced/Enclosed, Fenced
Utilities Available for Electric Range, for Electric Dryer, Washer Hookup
Waterfront false
Roof Type Shingle
Total Parking Spaces 4
Garage Yes
Building
Lot Description Easements
Foundation Concrete Perimeter
Sewer Public Sewer
Water Public
Others
Senior Community false
Acceptable Financing Contract
Listing Terms Contract
Read Less
Want to know what your home might be worth? Contact us for a FREE valuation!

Our team is ready to help you sell your home for the highest possible price ASAP
Bought with Mark Balestracci • Lamacchia Realty, Inc.






