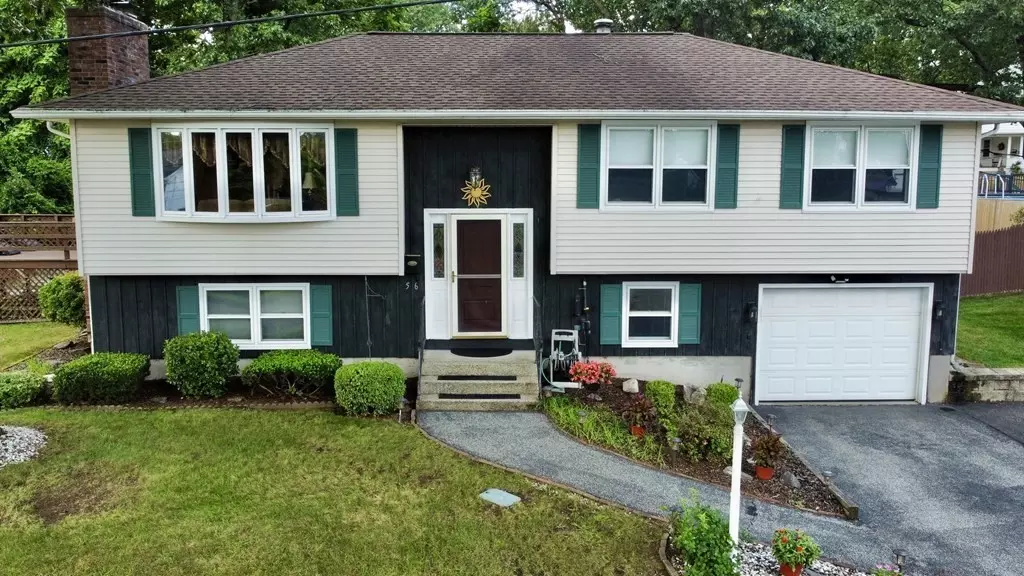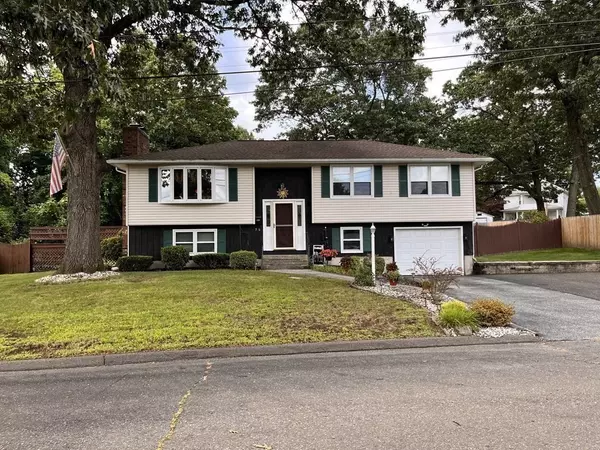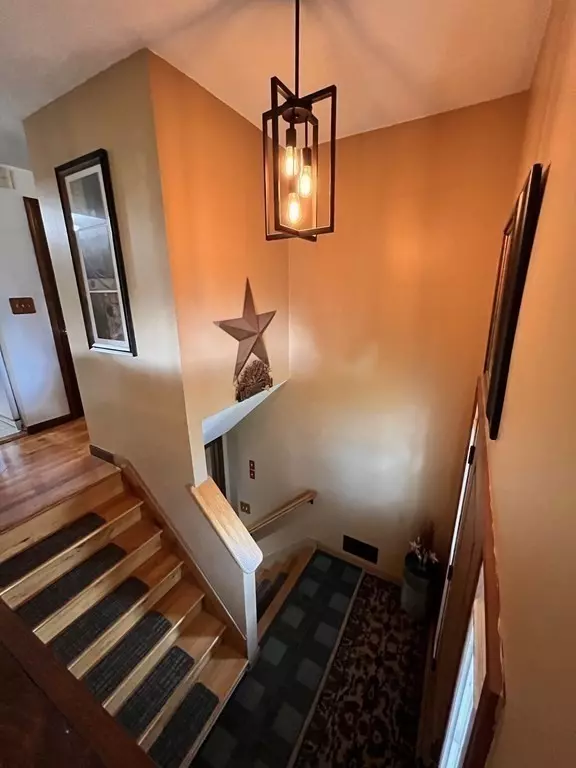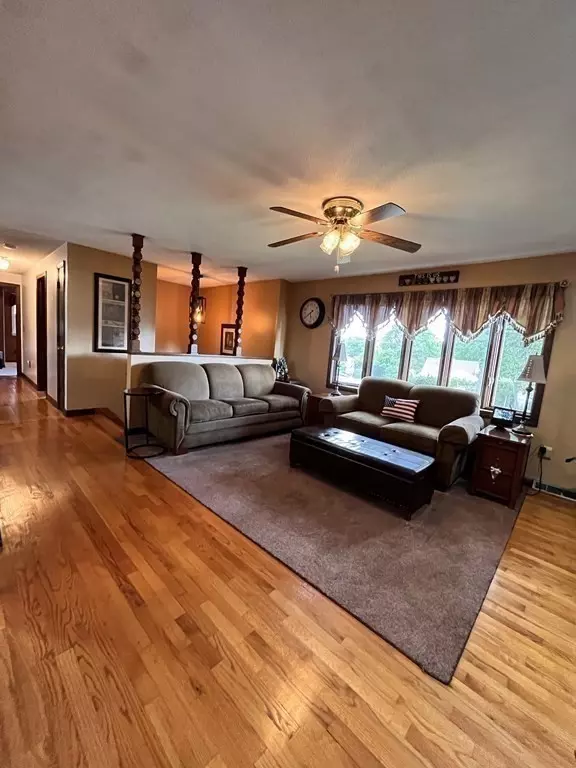$353,000
$325,000
8.6%For more information regarding the value of a property, please contact us for a free consultation.
56 Guerin St Chicopee, MA 01020
3 Beds
2 Baths
1,180 SqFt
Key Details
Sold Price $353,000
Property Type Single Family Home
Sub Type Single Family Residence
Listing Status Sold
Purchase Type For Sale
Square Footage 1,180 sqft
Price per Sqft $299
MLS Listing ID 73149946
Sold Date 10/20/23
Style Raised Ranch
Bedrooms 3
Full Baths 2
HOA Y/N false
Year Built 1977
Annual Tax Amount $4,394
Tax Year 2023
Lot Size 0.270 Acres
Acres 0.27
Property Sub-Type Single Family Residence
Property Description
**Highest & Best by Sun 8/20 7pm **You won't want to miss out on this well loved meticulously maintained Raised Ranch. It's conveniently located and resides near the end of a quiet street in the Fairview section. There are 3 bdrms and a main bath upstairs with the option for a 4th bdrm in the cozy finished basement that contains an additional bathroom with shower ,dbl closet and boasts a beautiful fireplace. Basement windows are newer and insulated. Kitchen, dining room and family room offer an open living concept and off of the dining room is a slider to a 2 tier deck where you could sit outside and enjoy relaxing . Yard is already set up for an above ground pool if you so desire. Shed in back has electrical hooked up and a loft for storage. There is a 3 zone sprinkler system. The awning on the patio will remain along with fire pit. Hot water tank replaced 2019. Pellet stove provided most of the heat for winter .Garage opener new 2022. All info APO
Location
State MA
County Hampden
Zoning 7
Direction Off Memorial Drive or Use GPS
Rooms
Basement Full, Finished, Interior Entry, Garage Access, Bulkhead, Concrete
Primary Bedroom Level First
Dining Room Ceiling Fan(s), Deck - Exterior, Exterior Access, Lighting - Overhead
Kitchen Window(s) - Bay/Bow/Box
Interior
Heating Forced Air, Oil, Pellet Stove
Cooling Central Air
Flooring Tile, Carpet, Hardwood
Fireplaces Number 2
Fireplaces Type Living Room
Appliance Range, Dishwasher, Disposal, Microwave, Refrigerator, Washer, Dryer, Plumbed For Ice Maker, Utility Connections for Electric Range, Utility Connections for Electric Oven, Utility Connections for Electric Dryer
Laundry Electric Dryer Hookup, Washer Hookup, In Basement
Exterior
Exterior Feature Deck - Wood, Patio, Rain Gutters, Storage, Sprinkler System, Fenced Yard
Garage Spaces 1.0
Fence Fenced/Enclosed, Fenced
Community Features Public Transportation, Shopping, Highway Access, House of Worship, Public School
Utilities Available for Electric Range, for Electric Oven, for Electric Dryer, Washer Hookup, Icemaker Connection
Roof Type Shingle
Total Parking Spaces 4
Garage Yes
Building
Lot Description Level
Foundation Concrete Perimeter
Sewer Public Sewer
Water Public
Architectural Style Raised Ranch
Others
Senior Community false
Read Less
Want to know what your home might be worth? Contact us for a FREE valuation!

Our team is ready to help you sell your home for the highest possible price ASAP
Bought with Darlene Forget • ERA M Connie Laplante Real Estate





