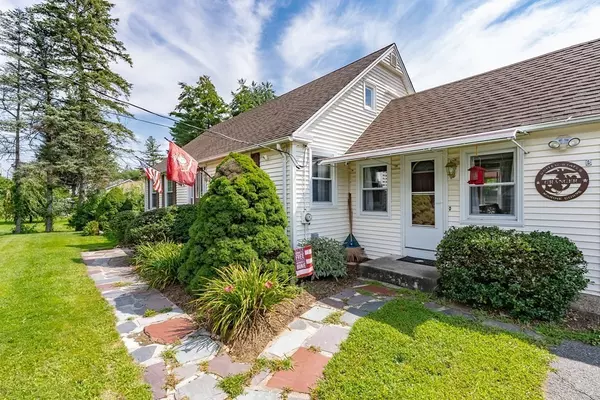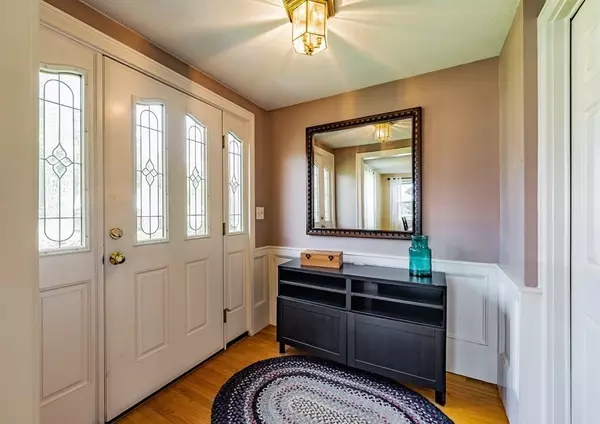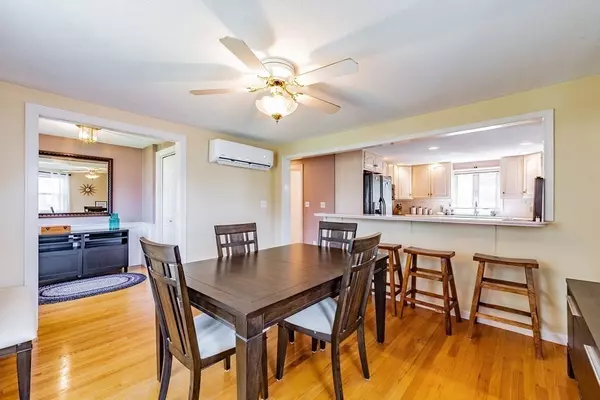$384,900
$384,900
For more information regarding the value of a property, please contact us for a free consultation.
916 Stony Hill Rd Wilbraham, MA 01095
3 Beds
2 Baths
1,937 SqFt
Key Details
Sold Price $384,900
Property Type Single Family Home
Sub Type Single Family Residence
Listing Status Sold
Purchase Type For Sale
Square Footage 1,937 sqft
Price per Sqft $198
MLS Listing ID 73145875
Sold Date 10/20/23
Style Cape
Bedrooms 3
Full Baths 2
HOA Y/N false
Year Built 1950
Annual Tax Amount $6,199
Tax Year 2023
Lot Size 2.750 Acres
Acres 2.75
Property Sub-Type Single Family Residence
Property Description
Traditional cape style home with many updates awaits you. Fresh carpet in the family room. Beautifully updated kitchen with Corian countertops, tiled backsplash and floors, abundant cabinets and a sunny window to admire the backyard. A nice sized dining space with a breakfast bar abuts the kitchen. Just down the hall the large living room with fireplace will warm your evenings. A large first floor bedroom opens to the living room and could be used as a formal dining room if preferred. The second floor has a large landing with two great sized bedrooms, plenty of closet space as well as eve storage access. A full bath completes this floor. The basement is a wonderful extension of living space with a full walkout. Family room has a second fireplace & a split A/C unit. Large laundry area, utility room /work out area and some storage make this the perfect basement. Walking out the family room slider onto the concrete patio with fire pit and nature. Much more to offer!
Location
State MA
County Hampden
Zoning R26
Direction Stony Hill near Tinkham Road
Rooms
Family Room Flooring - Wall to Wall Carpet
Basement Full, Partially Finished, Walk-Out Access, Concrete
Primary Bedroom Level First
Dining Room Flooring - Wood
Kitchen Flooring - Stone/Ceramic Tile, Countertops - Stone/Granite/Solid, Breakfast Bar / Nook, Cabinets - Upgraded
Interior
Interior Features Slider, Den, Internet Available - Unknown
Heating Baseboard, Electric Baseboard, Natural Gas, Pellet Stove, Ductless, Fireplace(s)
Cooling Ductless
Flooring Wood, Tile, Vinyl, Carpet, Flooring - Wall to Wall Carpet
Fireplaces Number 2
Fireplaces Type Living Room
Appliance Range, Dishwasher, Refrigerator, Utility Connections for Electric Range, Utility Connections for Electric Dryer
Laundry In Basement, Washer Hookup
Exterior
Exterior Feature Patio, Pool - Above Ground, Rain Gutters, Storage, Screens, Garden
Garage Spaces 2.0
Pool Above Ground
Community Features Tennis Court(s), Park, Golf, Conservation Area, Private School, Public School, University
Utilities Available for Electric Range, for Electric Dryer, Washer Hookup
Roof Type Shingle
Total Parking Spaces 3
Garage Yes
Private Pool true
Building
Lot Description Wooded, Cleared, Level
Foundation Concrete Perimeter
Sewer Private Sewer
Water Public
Architectural Style Cape
Schools
Elementary Schools Stony Hill
Middle Schools Wilbraham
High Schools Minnechaug
Others
Senior Community false
Read Less
Want to know what your home might be worth? Contact us for a FREE valuation!

Our team is ready to help you sell your home for the highest possible price ASAP
Bought with The Bay Path Team • Jones Group REALTORS®





