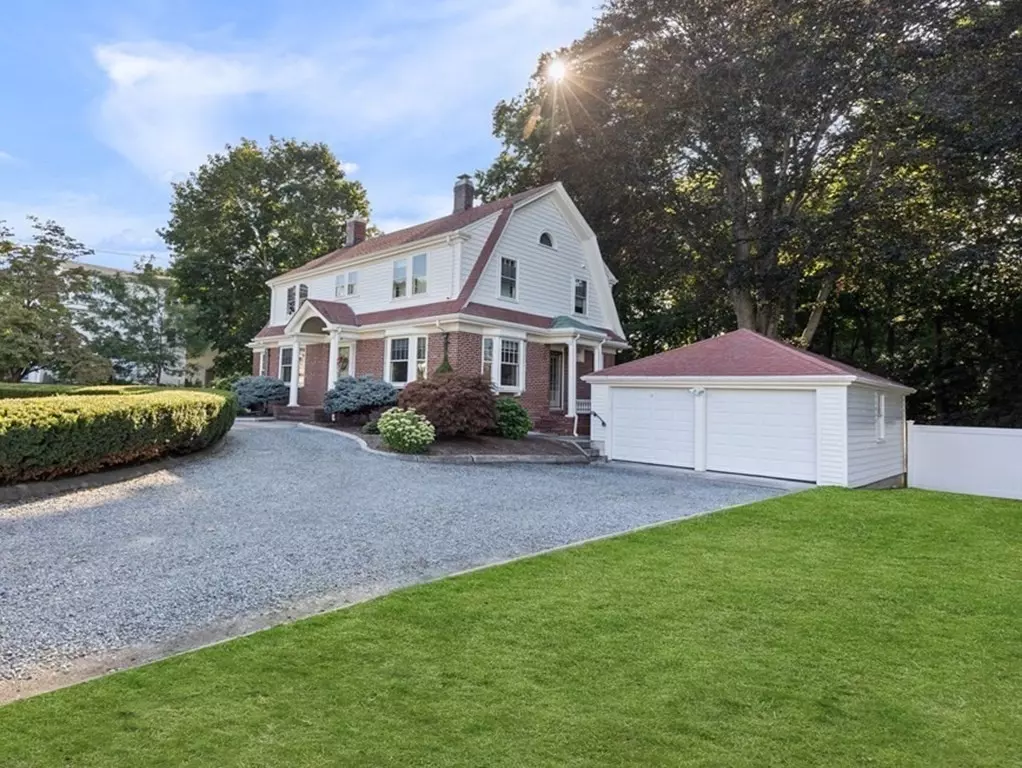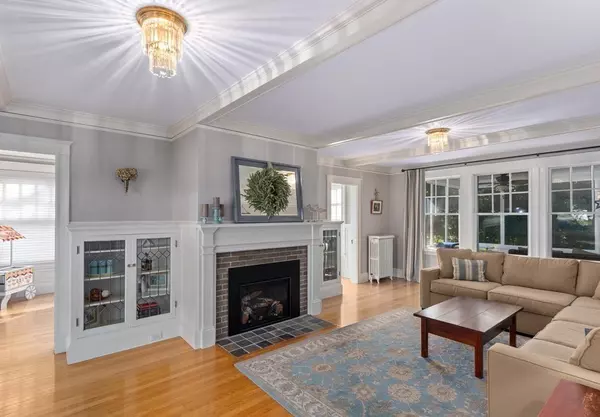$735,000
$699,900
5.0%For more information regarding the value of a property, please contact us for a free consultation.
618 Washington Street Abington, MA 02351
4 Beds
1.5 Baths
2,348 SqFt
Key Details
Sold Price $735,000
Property Type Single Family Home
Sub Type Single Family Residence
Listing Status Sold
Purchase Type For Sale
Square Footage 2,348 sqft
Price per Sqft $313
MLS Listing ID 73151888
Sold Date 10/20/23
Style Colonial, Gambrel /Dutch
Bedrooms 4
Full Baths 1
Half Baths 1
HOA Y/N false
Year Built 1928
Annual Tax Amount $8,191
Tax Year 2023
Lot Size 0.730 Acres
Acres 0.73
Property Description
SUNDAY OPEN HOUSE CANCELLED! The perfect combination of quality & craftsmanship meets updated & modern can be found in this lovely home. This stately colonial has been lovingly restored & maintained while keeping original woodwork, charm & character. A welcoming circular drive brings guests to a sunny entry with grand foyer, front-to-back living room with (new gas insert) fireplace surrounded by custom built-ins. French doors invite you to a wonderful family room on one side (with 180 degree views of gardens) and formal dining room on the other (with wainscotting and built-in china cabinet). Swing your way through the butler’s door to the well-outfitted chef’s kitchen featuring SS appliances, Thermador dual-fuel range, Bosch dishwasher, custom cherry cabinetry and newly tiled floor. Upstairs enjoy four spacious bedrooms, brand new marble bath, vintage linen room and walk-up attic. Beautiful fenced in yard! Newly painted exterior/interior. New appliances. This home is a must-see!
Location
State MA
County Plymouth
Zoning R
Direction Centre or Central to Washington or use GPS.
Rooms
Basement Full, Walk-Out Access, Interior Entry, Concrete, Unfinished
Primary Bedroom Level Second
Dining Room Flooring - Hardwood, Window(s) - Bay/Bow/Box, French Doors
Kitchen Bathroom - Half, Closet/Cabinets - Custom Built, Flooring - Stone/Ceramic Tile, Dining Area, Countertops - Stone/Granite/Solid, Cable Hookup, Exterior Access, Recessed Lighting, Remodeled, Stainless Steel Appliances, Gas Stove
Interior
Interior Features Sun Room, Laundry Chute, Internet Available - Unknown
Heating Central, Hot Water, Natural Gas
Cooling Central Air, Other
Flooring Tile, Hardwood, Flooring - Hardwood
Fireplaces Number 1
Fireplaces Type Living Room
Appliance Range, Dishwasher, Disposal, Microwave, Refrigerator, Utility Connections for Gas Range, Utility Connections for Electric Oven, Utility Connections for Gas Dryer
Laundry In Basement, Washer Hookup
Exterior
Exterior Feature Porch - Screened, Patio, Rain Gutters, Decorative Lighting, Fenced Yard
Garage Spaces 2.0
Fence Fenced/Enclosed, Fenced
Community Features Public Transportation, Shopping, Park, Walk/Jog Trails, Golf, Laundromat, Conservation Area, Public School, T-Station, Sidewalks
Utilities Available for Gas Range, for Electric Oven, for Gas Dryer, Washer Hookup
Roof Type Shingle
Total Parking Spaces 8
Garage Yes
Building
Lot Description Level
Foundation Concrete Perimeter
Sewer Public Sewer
Water Public
Others
Senior Community false
Acceptable Financing Contract
Listing Terms Contract
Read Less
Want to know what your home might be worth? Contact us for a FREE valuation!

Our team is ready to help you sell your home for the highest possible price ASAP
Bought with The Ponte Group • Keller Williams South Watuppa






