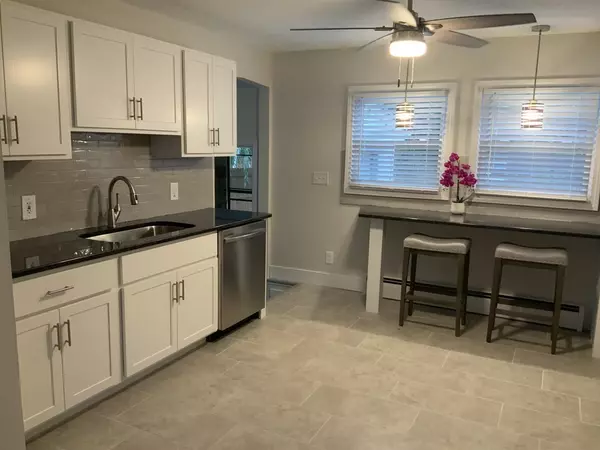$315,000
$309,900
1.6%For more information regarding the value of a property, please contact us for a free consultation.
142 Knollwood St Springfield, MA 01104
3 Beds
1.5 Baths
2,152 SqFt
Key Details
Sold Price $315,000
Property Type Single Family Home
Sub Type Single Family Residence
Listing Status Sold
Purchase Type For Sale
Square Footage 2,152 sqft
Price per Sqft $146
MLS Listing ID 73158401
Sold Date 10/20/23
Style Ranch
Bedrooms 3
Full Baths 1
Half Baths 1
HOA Y/N false
Year Built 1954
Annual Tax Amount $3,490
Tax Year 2023
Lot Size 7,405 Sqft
Acres 0.17
Property Sub-Type Single Family Residence
Property Description
Make this all-renovated house Your New Home!! All updated 3-bedroom 1.5 bathrooms ranch home located in quiet neighborhood. Featuring an open floor plan with large Dining and Living area, Fireplace with electric insert, all updated Kitchen with new cabinets, granite countertops, backsplash and all new stainless-steel appliances. Ceramic tiles and new/refinished hardwood floors throughout. Large, updated bathroom with new vanity, tub and shower. Finished basement with half bathroom, laundry room, utility room and extra 3 rooms that can be used for entertaining, office, playroom or extra storge. Close to park, ponds and walking/biking trails. Walking distance to Shriners Children and Baystate Hospitals. Easy commuting with quick access to 291/Mass Pike.
Location
State MA
County Hampden
Zoning R1
Direction use GPS
Rooms
Basement Full, Finished, Concrete
Primary Bedroom Level First
Dining Room Flooring - Hardwood, Window(s) - Picture
Kitchen Ceiling Fan(s), Flooring - Stone/Ceramic Tile, Countertops - Stone/Granite/Solid, Breakfast Bar / Nook, Stainless Steel Appliances
Interior
Heating Baseboard, Oil
Cooling Window Unit(s), Wall Unit(s)
Flooring Tile, Vinyl, Hardwood
Fireplaces Number 1
Fireplaces Type Living Room
Appliance Microwave, Washer, Dryer, ENERGY STAR Qualified Refrigerator, ENERGY STAR Qualified Dishwasher, Range - ENERGY STAR, Plumbed For Ice Maker, Utility Connections for Electric Range, Utility Connections for Electric Dryer
Laundry Electric Dryer Hookup, Laundry Chute, Washer Hookup, First Floor
Exterior
Exterior Feature Porch - Enclosed, Deck - Wood, Rain Gutters, Fenced Yard, Stone Wall
Fence Fenced/Enclosed, Fenced
Community Features Shopping, Park, Walk/Jog Trails, Medical Facility, Bike Path, Highway Access, Public School
Utilities Available for Electric Range, for Electric Dryer, Washer Hookup, Icemaker Connection
Roof Type Shingle
Total Parking Spaces 3
Garage No
Building
Foundation Concrete Perimeter
Sewer Public Sewer
Water Public
Architectural Style Ranch
Others
Senior Community false
Read Less
Want to know what your home might be worth? Contact us for a FREE valuation!

Our team is ready to help you sell your home for the highest possible price ASAP
Bought with M & M Team • M B C REALTORS®





