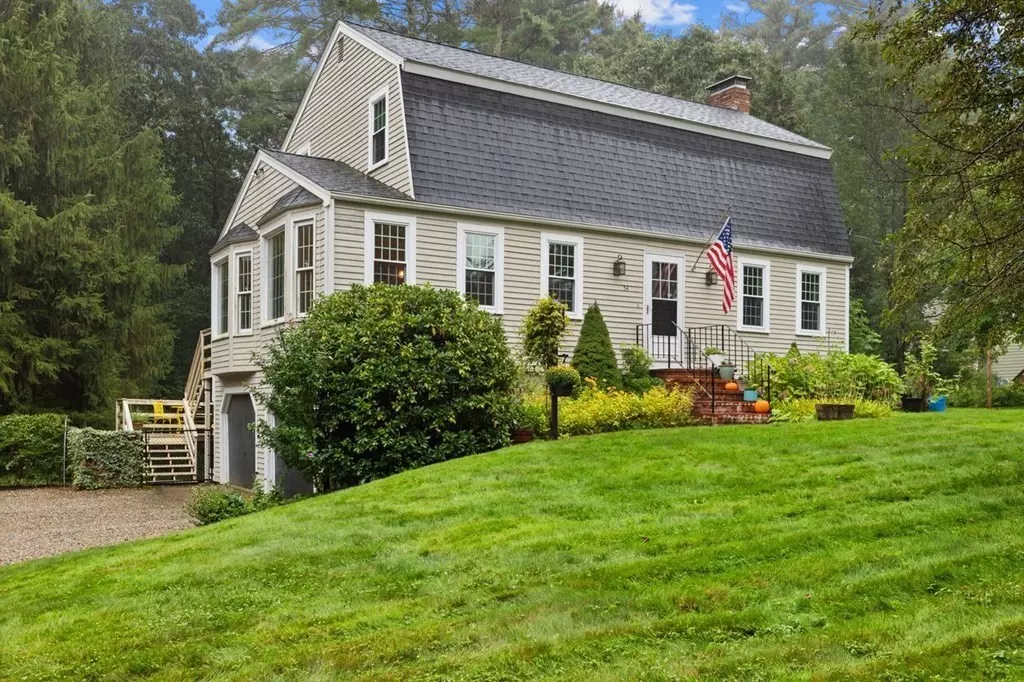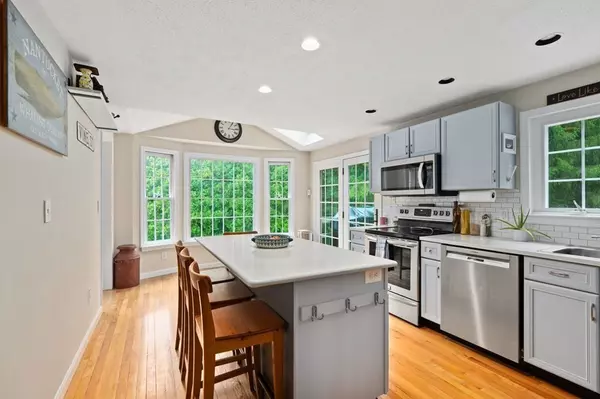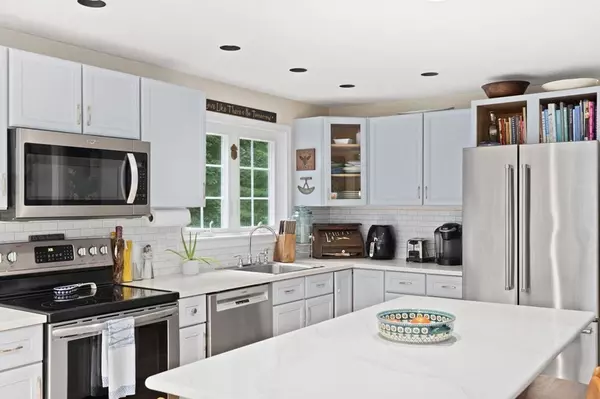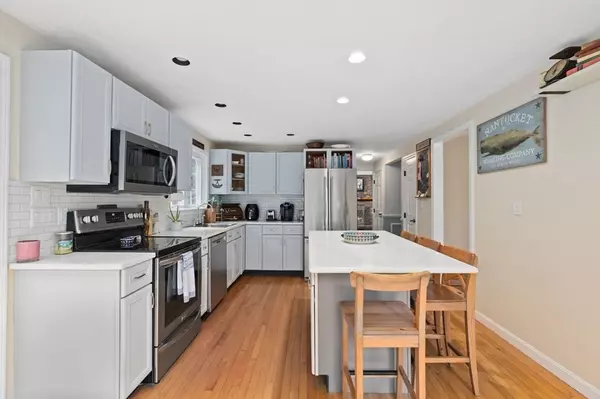$665,000
$599,000
11.0%For more information regarding the value of a property, please contact us for a free consultation.
54 Indian Pond Road Kingston, MA 02364
3 Beds
1.5 Baths
2,040 SqFt
Key Details
Sold Price $665,000
Property Type Single Family Home
Sub Type Single Family Residence
Listing Status Sold
Purchase Type For Sale
Square Footage 2,040 sqft
Price per Sqft $325
MLS Listing ID 73159111
Sold Date 10/23/23
Style Gambrel /Dutch
Bedrooms 3
Full Baths 1
Half Baths 1
HOA Y/N false
Year Built 1977
Annual Tax Amount $6,625
Tax Year 2023
Lot Size 0.460 Acres
Acres 0.46
Property Sub-Type Single Family Residence
Property Description
With coastal inspired interior & LOADS of recent updates, this Gambrel Cape shows beautifully with on-trend decor & finishes with classic taste & quality in mind. The NEW sparkling eat-in kitchen with SS appliances, island & quartz countertops has access outdoors to a deck overlooking the private backyard. Adjacent to the kitchen is a formal dining room & freshly updated powder room. The spacious front-to-back living room w/fireplace is perfect for lounging. Upstairs there are 3 BRs plus a full bath. The hardwood floors & woodwork throughout add to the rich finishes. You'll love the full, walkout lower level with stone fireplace, great storage & 2-car garage access. Recent updates include new roof, windows, skylight, siding, Azek trim, hot water heater, light fixtures & SO MUCH MORE! Enjoy the outdoors in the private, lush yard with flowering trees & abundant garden & play space. Located near Indian Pond Estates, Conservation Trail & Kingston Bay, this home is a must see! OH FRI & SAT
Location
State MA
County Plymouth
Zoning RES
Direction Rte. 80 to Indian Pond Road
Rooms
Family Room Ceiling Fan(s), Flooring - Wall to Wall Carpet, French Doors, Exterior Access, Remodeled
Basement Partial, Partially Finished, Walk-Out Access, Garage Access
Primary Bedroom Level Second
Dining Room Flooring - Hardwood, Window(s) - Picture, Lighting - Overhead
Kitchen Skylight, Flooring - Hardwood, Flooring - Stone/Ceramic Tile, Window(s) - Picture, Balcony / Deck, French Doors, Kitchen Island, Cabinets - Upgraded, Exterior Access, Recessed Lighting, Remodeled, Stainless Steel Appliances
Interior
Interior Features Wainscoting, Entry Hall
Heating Forced Air, Oil
Cooling Ductless
Flooring Tile, Hardwood, Flooring - Stone/Ceramic Tile
Fireplaces Number 2
Fireplaces Type Family Room, Living Room
Appliance Dishwasher, Refrigerator
Laundry First Floor
Exterior
Exterior Feature Deck, Rain Gutters, Storage
Garage Spaces 2.0
Community Features Public Transportation, Walk/Jog Trails, Golf
Roof Type Shingle
Total Parking Spaces 2
Garage Yes
Building
Foundation Concrete Perimeter
Sewer Private Sewer
Water Public
Architectural Style Gambrel /Dutch
Others
Senior Community false
Acceptable Financing Contract
Listing Terms Contract
Read Less
Want to know what your home might be worth? Contact us for a FREE valuation!

Our team is ready to help you sell your home for the highest possible price ASAP
Bought with Jessica Lane • William Raveis R.E. & Home Services





