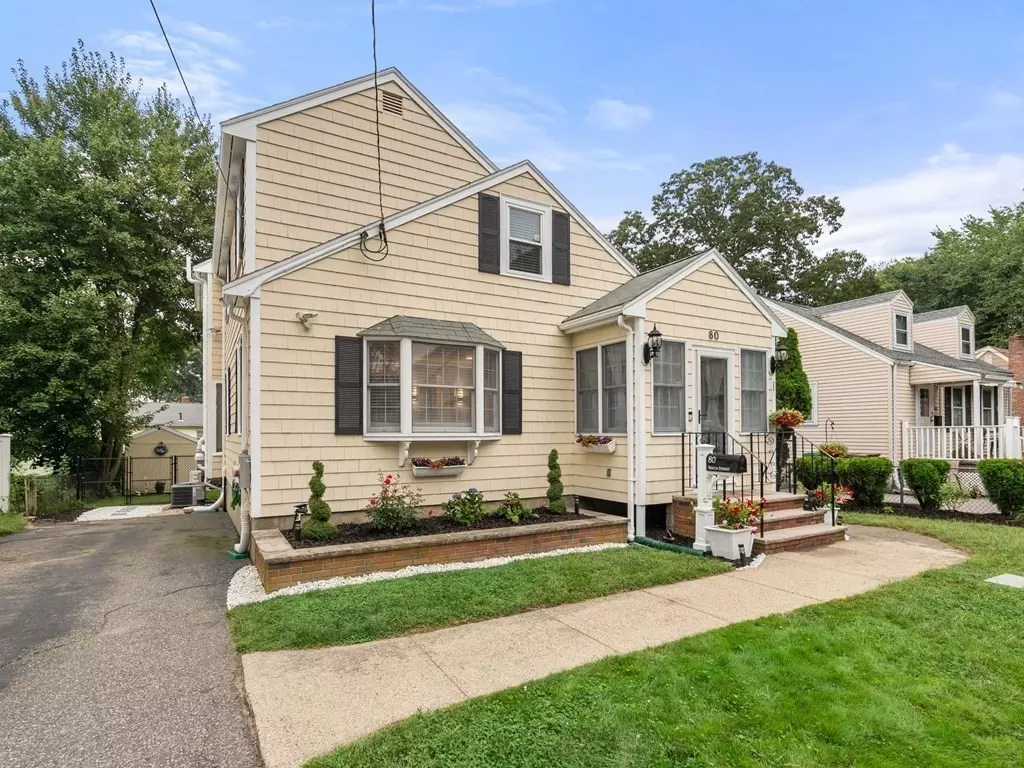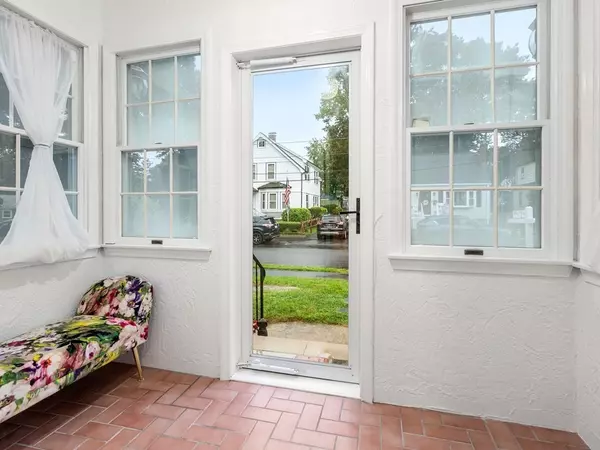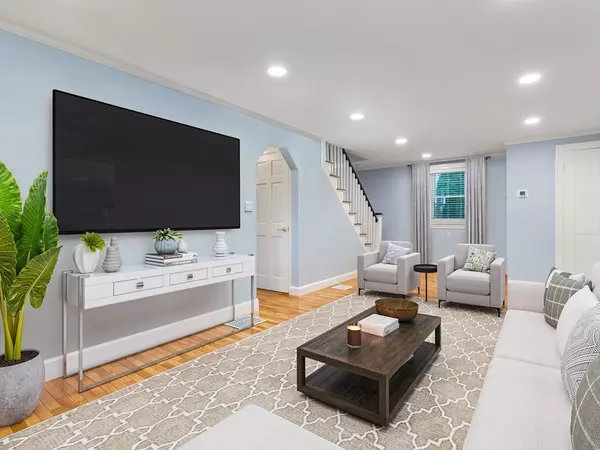$800,000
$749,900
6.7%For more information regarding the value of a property, please contact us for a free consultation.
80 Beech St Dedham, MA 02026
3 Beds
2.5 Baths
1,793 SqFt
Key Details
Sold Price $800,000
Property Type Single Family Home
Sub Type Single Family Residence
Listing Status Sold
Purchase Type For Sale
Square Footage 1,793 sqft
Price per Sqft $446
MLS Listing ID 73158723
Sold Date 10/24/23
Style Cape
Bedrooms 3
Full Baths 2
Half Baths 1
HOA Y/N false
Year Built 1948
Annual Tax Amount $7,568
Tax Year 2023
Lot Size 4,791 Sqft
Acres 0.11
Property Description
Charming expanded Cape with an abundance of natural light offers 3 bedrooms and 2.5 baths. This home is much larger than it appears from the outside, with a spacious living room and built in hutch. Floor plan offers many possibilities with first floor bedroom/office, half bath, dining room with extra wall of storage and a large eat in kitchen with newer stainless appliances including 5 burner gas stove. Entertainment sized deck off of the kitchen with a storage shed and fenced in yard. Relax in your second floor sun-filled Primary Suite offering cathedral ceilings with en suite, and a sitting area. Also another bedroom, full bath and additional storage areas. Lower level which is partially finished offers a laundry area,storage, exercise room and a play area / den. Newer gas HVAC, AC and hot water heater, this home is ready for you to just move in. Close to major routes for commuting and train station
Location
State MA
County Norfolk
Zoning B
Direction Cedar to Beech
Rooms
Basement Full, Partially Finished, Walk-Out Access, Interior Entry, Sump Pump, Radon Remediation System, Concrete
Primary Bedroom Level Second
Interior
Interior Features Exercise Room, Play Room
Heating Forced Air, Natural Gas, Electric, Ductless
Cooling Central Air, Ductless
Flooring Wood, Tile, Carpet, Laminate
Appliance Range, Dishwasher, Microwave, Refrigerator, Washer, Plumbed For Ice Maker, Utility Connections for Gas Range
Laundry In Basement, Washer Hookup
Exterior
Exterior Feature Deck, Rain Gutters, Storage, Decorative Lighting, Screens, Fenced Yard
Fence Fenced/Enclosed, Fenced
Community Features Public Transportation, Shopping, Medical Facility, Highway Access, Public School, T-Station
Utilities Available for Gas Range, Washer Hookup, Icemaker Connection
Roof Type Shingle
Total Parking Spaces 3
Garage No
Building
Lot Description Cul-De-Sac, Level
Foundation Concrete Perimeter, Block
Sewer Public Sewer
Water Public
Others
Senior Community false
Read Less
Want to know what your home might be worth? Contact us for a FREE valuation!

Our team is ready to help you sell your home for the highest possible price ASAP
Bought with The Muncey Group • Compass






