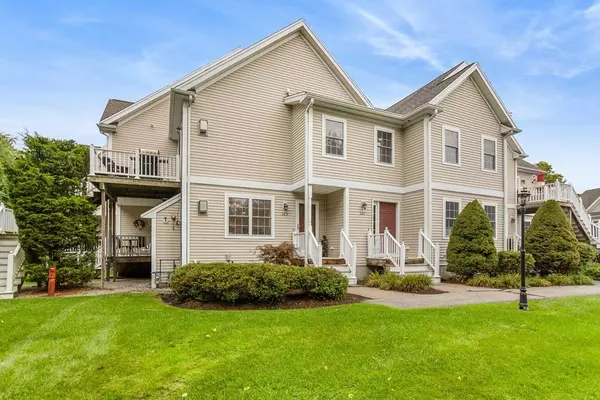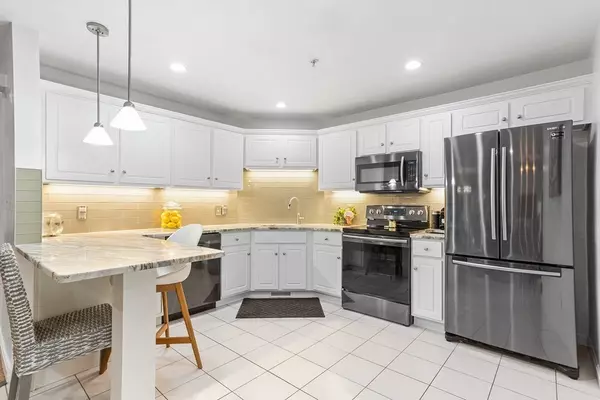$444,500
$439,000
1.3%For more information regarding the value of a property, please contact us for a free consultation.
323 Regency Ln #323 Abington, MA 02351
2 Beds
2 Baths
1,400 SqFt
Key Details
Sold Price $444,500
Property Type Condo
Sub Type Condominium
Listing Status Sold
Purchase Type For Sale
Square Footage 1,400 sqft
Price per Sqft $317
MLS Listing ID 73158761
Sold Date 10/26/23
Bedrooms 2
Full Baths 2
HOA Fees $295/mo
HOA Y/N true
Year Built 2003
Annual Tax Amount $4,803
Tax Year 2023
Property Description
Bright and spacious 1st floor unit tucked away in a private corner surrounded by lush greenery in the highly desirable The Gables. This sunny unit features an inviting open floor plan with a cozy gas fireplaced living room. Updated Kitchen boasts granite counter tops, new stainless steel appliances and opens up to the dining area featuring a slider that leads to your private deck. The primary suite has a walk-in closet and large full bath with whirlpool tub. Additional spacious bedroom features another huge walk-in closet. Additional bath off main living area. Expansive unfinished basement is perfect for additional living area or storage. This beautifully kept complex offers a tennis/basketball court, putting green, clubhouse with an exercise room, & recreation room w/kitchen. Community abuts 700 acre Ames Nowell State Park.
Location
State MA
County Plymouth
Zoning RES
Direction Please use GPS
Rooms
Basement Y
Primary Bedroom Level First
Dining Room Flooring - Wall to Wall Carpet, Deck - Exterior, Exterior Access, Open Floorplan, Lighting - Overhead
Kitchen Flooring - Stone/Ceramic Tile, Countertops - Stone/Granite/Solid, Breakfast Bar / Nook, Recessed Lighting, Remodeled, Stainless Steel Appliances, Lighting - Pendant
Interior
Heating Forced Air, Natural Gas
Cooling Central Air
Flooring Wood, Tile, Carpet
Fireplaces Number 1
Fireplaces Type Living Room
Appliance Range, Dishwasher, Disposal, Microwave, Refrigerator, Washer, Dryer, Utility Connections for Gas Range
Laundry Flooring - Stone/Ceramic Tile, Lighting - Overhead, First Floor, In Unit
Exterior
Exterior Feature Deck
Community Features Public Transportation, Tennis Court(s), Park, Medical Facility, Public School
Utilities Available for Gas Range
Roof Type Shingle
Total Parking Spaces 2
Garage No
Building
Story 1
Sewer Public Sewer
Water Public
Schools
Elementary Schools Woodsdale
Middle Schools Frolio Middle
High Schools Abington High
Others
Pets Allowed Yes w/ Restrictions
Senior Community false
Read Less
Want to know what your home might be worth? Contact us for a FREE valuation!

Our team is ready to help you sell your home for the highest possible price ASAP
Bought with Alyssa Spear O'Grady • Lamacchia Realty, Inc.






