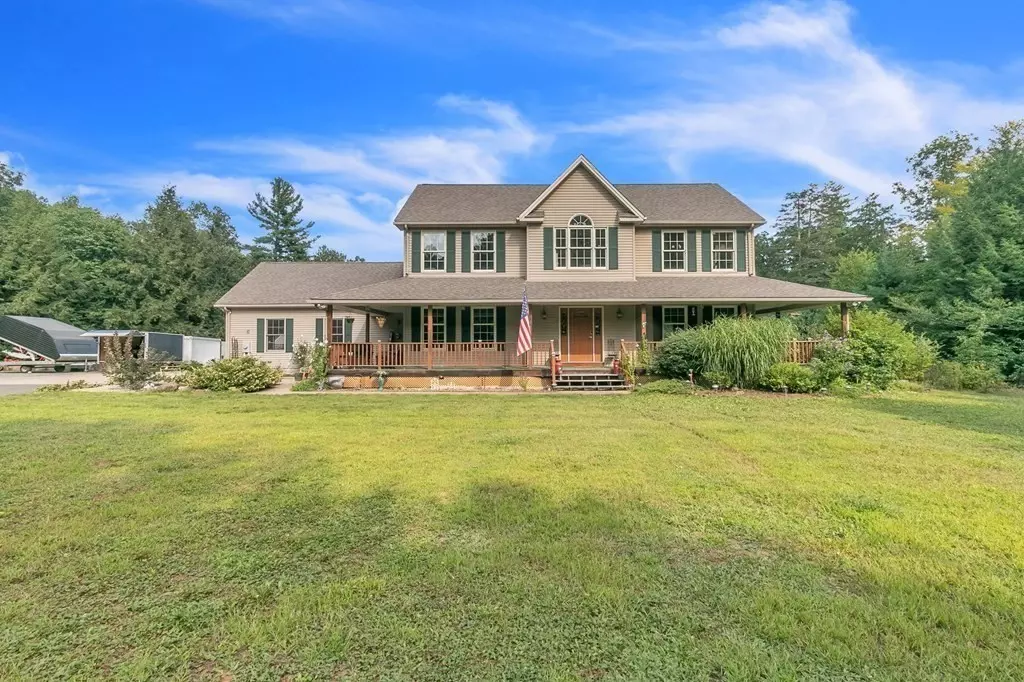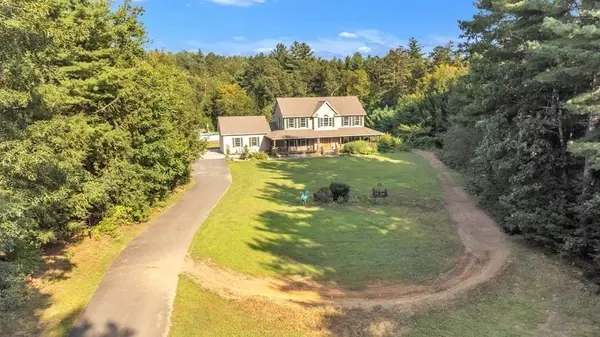$640,000
$579,900
10.4%For more information regarding the value of a property, please contact us for a free consultation.
64 Honey Pot Rd Southwick, MA 01077
4 Beds
3 Baths
2,804 SqFt
Key Details
Sold Price $640,000
Property Type Single Family Home
Sub Type Single Family Residence
Listing Status Sold
Purchase Type For Sale
Square Footage 2,804 sqft
Price per Sqft $228
MLS Listing ID 73156824
Sold Date 10/27/23
Style Colonial
Bedrooms 4
Full Baths 3
HOA Y/N false
Year Built 2000
Annual Tax Amount $7,618
Tax Year 2023
Lot Size 3.000 Acres
Acres 3.0
Property Sub-Type Single Family Residence
Property Description
Welcome to serenity. This beautiful 4 bedroom colonial sits on a flat 3 acre lot that is almost entirely surrounded by conservation land. The home sits back with a long driveway adding privacy to the front. You can enjoy the sunrise or sunset from the wrap around porch and partake in various outdoor activities all year round because of what this location has to offer. As you enter the front door you'll notice a grand foyer, leading to either the dining room or sitting room. The kitchen has oak cabinets, granite countertops and is open to the family room. Family room is sizeable with gas fireplace and hardwood floors. The dining room has ample space to entertain, and is where the gorgeous woodwork really shines. First floor concludes with a 3/4 bath and mudroom with laundry. The primary bedroom upstairs has a walk-in closet and primary bath with soaking tub that overlooks the back yard. Basement is finished and is a great place to unwind. This one will make anyone feel at home
Location
State MA
County Hampden
Direction Off of N Loomis St to Honey Pot Rd
Rooms
Family Room Flooring - Wall to Wall Carpet
Basement Full, Finished, Bulkhead
Primary Bedroom Level Second
Dining Room Flooring - Wood
Kitchen Flooring - Stone/Ceramic Tile
Interior
Interior Features Central Vacuum
Heating Forced Air, Propane
Cooling Central Air
Flooring Wood, Tile, Laminate
Fireplaces Number 1
Appliance Range, Dishwasher, Refrigerator, Utility Connections for Gas Range, Utility Connections for Electric Dryer
Laundry First Floor, Washer Hookup
Exterior
Exterior Feature Porch, Deck, Patio, Pool - Above Ground, Sprinkler System, Garden, Invisible Fence
Garage Spaces 2.0
Fence Invisible
Pool Above Ground
Community Features Conservation Area
Utilities Available for Gas Range, for Electric Dryer, Washer Hookup
Roof Type Shingle
Total Parking Spaces 10
Garage Yes
Private Pool true
Building
Lot Description Cleared
Foundation Concrete Perimeter
Sewer Private Sewer
Water Private
Architectural Style Colonial
Schools
Elementary Schools Woodland Elem
Middle Schools Per Board Of Ed
High Schools Southwick-Tolla
Others
Senior Community false
Read Less
Want to know what your home might be worth? Contact us for a FREE valuation!

Our team is ready to help you sell your home for the highest possible price ASAP
Bought with Jen Wilson Home Team • Berkshire Hathaway HomeServices Realty Professionals





