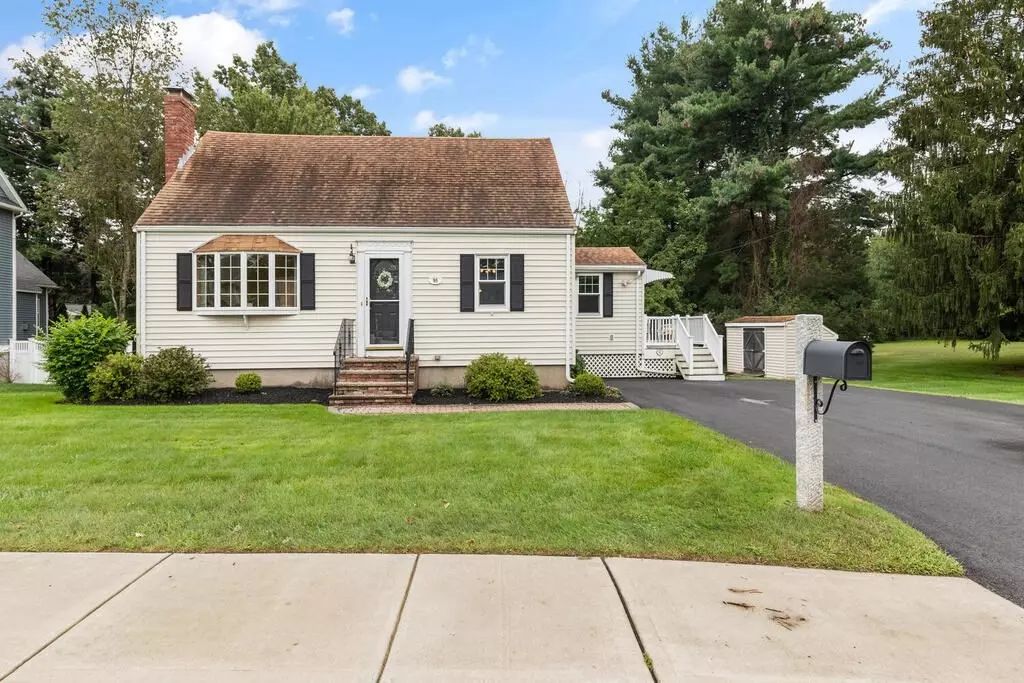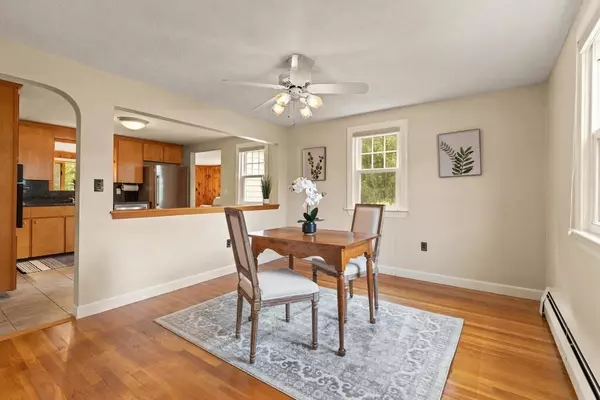$800,000
$650,000
23.1%For more information regarding the value of a property, please contact us for a free consultation.
95 Bedford St Burlington, MA 01803
3 Beds
2 Baths
1,785 SqFt
Key Details
Sold Price $800,000
Property Type Single Family Home
Sub Type Single Family Residence
Listing Status Sold
Purchase Type For Sale
Square Footage 1,785 sqft
Price per Sqft $448
MLS Listing ID 73159047
Sold Date 10/27/23
Style Cape
Bedrooms 3
Full Baths 2
HOA Y/N false
Year Built 1958
Annual Tax Amount $5,148
Tax Year 2023
Lot Size 0.460 Acres
Acres 0.46
Property Sub-Type Single Family Residence
Property Description
Meticulously maintained by the same owner since 1958, this wonderful cape is a great option for those looking to own in Burlington or 'right size' to a home with a first floor bedroom and an updated full bath. The main level also includes a family room with mini-split AC, Bay window, slider and second door to a side porch. The living room has a fireplace and a 2nd Bay window, the dining room has a half wall to the kitchen which offers granite counters and updated appliances. The upper level has two front to back bedrooms and an updated 3/4 bath. The finished walk out basement offers a playroom, laundry, office area and workshop. Other features include central air, hardwood floors on main and upper levels, vinyl siding, replacement windows, whole house generator. recently paved driveway with plenty of parking, a large patio and sizable level backyard with great privacy. Centrally located with easy access to Rt 3 and Rt 95, Burlington and Wayside commons, and Wildwood & Simonds parks.
Location
State MA
County Middlesex
Zoning RO
Direction Cambridge St to Bedford St
Rooms
Family Room Flooring - Wood, Window(s) - Bay/Bow/Box, Exterior Access, Slider
Basement Full, Finished, Walk-Out Access, Interior Entry, Sump Pump
Primary Bedroom Level Second
Dining Room Flooring - Hardwood, Lighting - Overhead
Kitchen Flooring - Stone/Ceramic Tile, Dining Area, Countertops - Stone/Granite/Solid, Countertops - Upgraded, Lighting - Pendant, Lighting - Overhead
Interior
Interior Features Closet, Lighting - Overhead, Play Room, Office
Heating Baseboard, Natural Gas
Cooling Central Air, Ductless
Flooring Tile, Hardwood
Fireplaces Number 1
Fireplaces Type Living Room
Appliance Oven, Dishwasher, Disposal, Countertop Range, Refrigerator, Washer, Dryer, Range Hood, Utility Connections for Electric Oven, Utility Connections for Gas Dryer
Laundry Exterior Access, Lighting - Overhead, In Basement, Washer Hookup
Exterior
Exterior Feature Porch, Patio, Rain Gutters, Storage, Professional Landscaping, Sprinkler System, Screens
Community Features Public Transportation, Shopping, Park, Highway Access
Utilities Available for Electric Oven, for Gas Dryer, Washer Hookup, Generator Connection
Roof Type Shingle
Total Parking Spaces 6
Garage No
Building
Lot Description Easements, Level
Foundation Concrete Perimeter
Sewer Public Sewer
Water Public
Architectural Style Cape
Schools
Elementary Schools Francis Wyman
Middle Schools Marshall Simond
High Schools Bhs
Others
Senior Community false
Acceptable Financing Contract
Listing Terms Contract
Read Less
Want to know what your home might be worth? Contact us for a FREE valuation!

Our team is ready to help you sell your home for the highest possible price ASAP
Bought with Brenda Catanzano • Coldwell Banker Realty - Lexington





