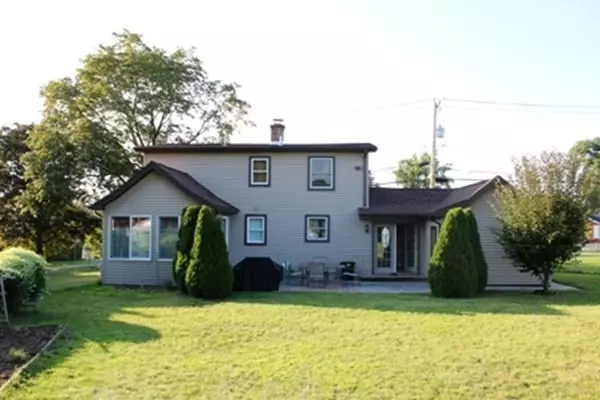$320,000
$320,000
For more information regarding the value of a property, please contact us for a free consultation.
149 Beauchamp Ter. Chicopee, MA 01020
4 Beds
2 Baths
1,563 SqFt
Key Details
Sold Price $320,000
Property Type Single Family Home
Sub Type Single Family Residence
Listing Status Sold
Purchase Type For Sale
Square Footage 1,563 sqft
Price per Sqft $204
MLS Listing ID 73155053
Sold Date 10/30/23
Style Cape
Bedrooms 4
Full Baths 2
HOA Y/N false
Year Built 1948
Annual Tax Amount $3,503
Tax Year 2023
Lot Size 8,712 Sqft
Acres 0.2
Property Sub-Type Single Family Residence
Property Description
----This might be the house you have been searching for.----- Updated and renovated in 2015 this Cape house offers 4 Bdrms, 2 Baths, and 8 Rooms. Many updates completed at the time of expansion of 2nd Fl in 2015 including: new roof, new siding, Anderson windows and doors, FHA heating system, AC, new sub panel on 2nd floor, recessed lighting and more. Expanded 2nd floors has larger sq/ft and offers two large bedrooms with one offering walk in closet that can also be used as an office or additional tandem bedroom. Four season Sun room overlooks the yard and is connected to one of the bedrooms downstairs currently used as a Dining room. Tastefully remodeled bathrooms on 1st and 2nd floor offer convenience and added privacy. Enjoy your morning coffee on brick patio overlooking green and private backyard. Don't wait and schedule your showing today. OPEN HOUSE ON SUNDAY 09/10/23 12-1:0 PM. OFFER DEADLINE 09/12/23 12 NOON
Location
State MA
County Hampden
Zoning Res A
Direction East St or St James Av to Beauchamp Ter.
Rooms
Basement Full, Concrete
Primary Bedroom Level First
Kitchen Flooring - Laminate, Dining Area, Recessed Lighting
Interior
Interior Features Sun Room
Heating Forced Air, Natural Gas
Cooling Central Air
Flooring Tile, Vinyl, Laminate, Hardwood, Wood Laminate
Appliance Range, Refrigerator, Utility Connections for Electric Range
Laundry In Basement
Exterior
Exterior Feature Patio, Rain Gutters, Fenced Yard
Garage Spaces 1.0
Fence Fenced/Enclosed, Fenced
Community Features Public Transportation, Shopping
Utilities Available for Electric Range
Roof Type Shingle
Total Parking Spaces 3
Garage Yes
Building
Lot Description Gentle Sloping
Foundation Block
Sewer Public Sewer
Water Public
Architectural Style Cape
Others
Senior Community false
Read Less
Want to know what your home might be worth? Contact us for a FREE valuation!

Our team is ready to help you sell your home for the highest possible price ASAP
Bought with Melphy Antuna • NextHome Elite Realty





