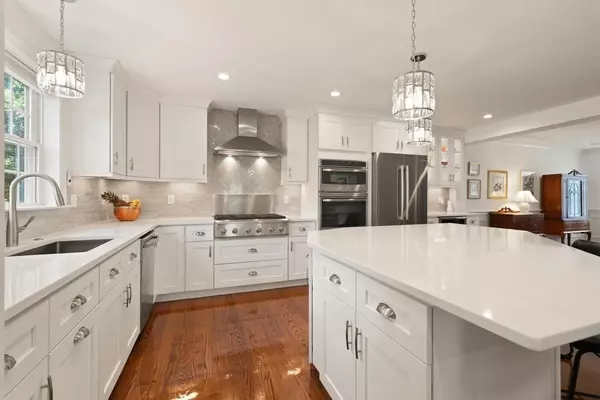$1,350,000
$1,439,000
6.2%For more information regarding the value of a property, please contact us for a free consultation.
10 Carol Ave Burlington, MA 01803
4 Beds
2.5 Baths
3,126 SqFt
Key Details
Sold Price $1,350,000
Property Type Single Family Home
Sub Type Single Family Residence
Listing Status Sold
Purchase Type For Sale
Square Footage 3,126 sqft
Price per Sqft $431
MLS Listing ID 73155462
Sold Date 10/30/23
Style Colonial
Bedrooms 4
Full Baths 2
Half Baths 1
HOA Y/N false
Year Built 2019
Annual Tax Amount $10,228
Tax Year 2023
Lot Size 10,018 Sqft
Acres 0.23
Property Sub-Type Single Family Residence
Property Description
This sophisticated four-bedroom colonial, built in 2019, will have you smiling as soon as you pull into your rare three-car garage. The home's gracious layout and stunning hardwood floors, will make everyday more enjoyable. Celebrating the holidays will be exquisite! Your stunning kitchen with quartz counters, stainless appliances, walk-in-pantry, and center island will be the heart of your home. Your dining room is open to the kitchen and features a tray ceiling. The first floor also has a home office. While relaxing in your tastefully appointed family room, you'll enjoy watching the fire dance in the spectacular fireplace. Your beautiful primary suite has another fireplace, beautiful bath with a soaking tub and a generous walk-in-closet. The three other bedrooms are full of natural light. A walk-up attic is ready for your finishing touch. This recently constructed colonial on a charming side street has easy walking access to shopping, parks, and all Burlington has to offer.
Location
State MA
County Middlesex
Zoning RO
Direction Winn Street to Thomas to Bennett to Carol Ave Or Winn Street to Mill to Robert to Carol Ave
Rooms
Basement Full, Partially Finished, Walk-Out Access, Garage Access
Primary Bedroom Level Second
Dining Room Flooring - Hardwood, Chair Rail, Open Floorplan, Wainscoting, Lighting - Overhead
Kitchen Flooring - Hardwood, Pantry, Countertops - Stone/Granite/Solid, Kitchen Island, Deck - Exterior, Exterior Access, Open Floorplan, Recessed Lighting, Slider, Stainless Steel Appliances, Wine Chiller, Gas Stove, Lighting - Pendant
Interior
Interior Features Home Office, Bonus Room, Walk-up Attic
Heating Forced Air, Natural Gas
Cooling Central Air
Flooring Tile, Hardwood, Wood Laminate, Flooring - Hardwood, Laminate
Fireplaces Number 2
Fireplaces Type Living Room, Master Bedroom
Appliance Range, Oven, Dishwasher, Disposal, Refrigerator, Range Hood
Laundry Second Floor
Exterior
Exterior Feature Deck - Composite, Rain Gutters, Professional Landscaping, Stone Wall
Garage Spaces 3.0
Community Features Public Transportation, Shopping, Tennis Court(s), Park, Medical Facility, Highway Access, Public School
Utilities Available for Gas Range
Roof Type Shingle
Total Parking Spaces 6
Garage Yes
Building
Lot Description Cleared, Level
Foundation Concrete Perimeter
Sewer Public Sewer
Water Public
Architectural Style Colonial
Schools
Elementary Schools Memorial
Middle Schools Msms
High Schools Bhs
Others
Senior Community false
Read Less
Want to know what your home might be worth? Contact us for a FREE valuation!

Our team is ready to help you sell your home for the highest possible price ASAP
Bought with Top Home Team • Coldwell Banker Realty




