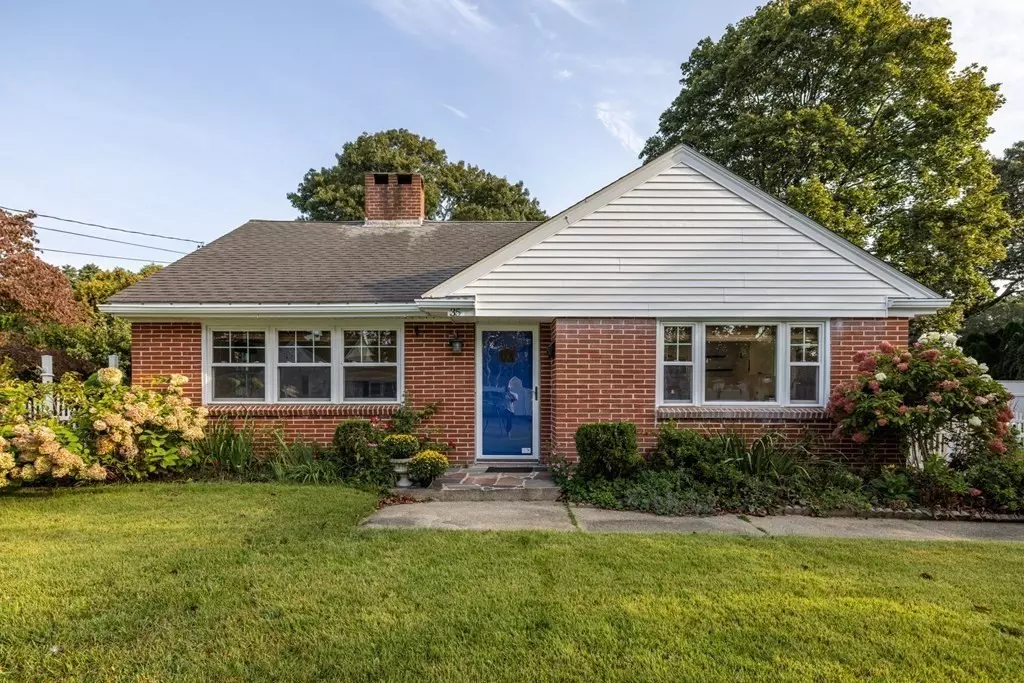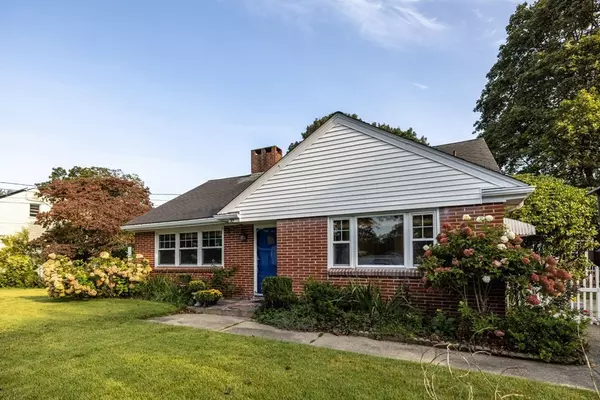$400,000
$419,000
4.5%For more information regarding the value of a property, please contact us for a free consultation.
35 Harbeck St Acushnet, MA 02743
3 Beds
1 Bath
1,150 SqFt
Key Details
Sold Price $400,000
Property Type Single Family Home
Sub Type Single Family Residence
Listing Status Sold
Purchase Type For Sale
Square Footage 1,150 sqft
Price per Sqft $347
MLS Listing ID 73149509
Sold Date 10/30/23
Style Cape
Bedrooms 3
Full Baths 1
HOA Y/N false
Year Built 1954
Annual Tax Amount $3,830
Tax Year 2023
Lot Size 7,840 Sqft
Acres 0.18
Property Sub-Type Single Family Residence
Property Description
This beautifully updated 3-bedroom, 1-bath Cape-style gem offers a perfect blend of timeless charm and contemporary upgrades. Step inside to discover a cozy living space adorned with original hardwood floors, abundant natural light, and a beautiful pellet stove. The kitchen boasts brand-new stainless steel appliances, granite countertops, recessed lighting, and sleek cabinetry, creating an inviting atmosphere. With a fenced-in yard, patio side yard, and a large shed, this home is perfect for your outdoor gatherings and relaxation. This home has been well cared for with yearly service records. Nestled in a quiet neighborhood and walking distance to Pope Park, don't miss the chance to own this delightful blend of character and convenience!
Location
State MA
County Bristol
Zoning 1
Direction use gps
Rooms
Basement Full
Primary Bedroom Level First
Interior
Heating Baseboard, Oil
Cooling Window Unit(s)
Flooring Wood, Vinyl
Fireplaces Number 1
Appliance Range, Microwave, ENERGY STAR Qualified Refrigerator, ENERGY STAR Qualified Dryer, ENERGY STAR Qualified Dishwasher, Utility Connections for Electric Range, Utility Connections for Electric Dryer
Laundry In Basement, Washer Hookup
Exterior
Exterior Feature Patio, Storage, Fenced Yard
Fence Fenced/Enclosed, Fenced
Community Features Park
Utilities Available for Electric Range, for Electric Dryer, Washer Hookup, Generator Connection
Roof Type Shingle
Total Parking Spaces 4
Garage No
Building
Lot Description Cleared, Level
Foundation Concrete Perimeter
Sewer Public Sewer
Water Public
Architectural Style Cape
Others
Senior Community false
Read Less
Want to know what your home might be worth? Contact us for a FREE valuation!

Our team is ready to help you sell your home for the highest possible price ASAP
Bought with Melisa Gagne • RE/MAX Vantage





