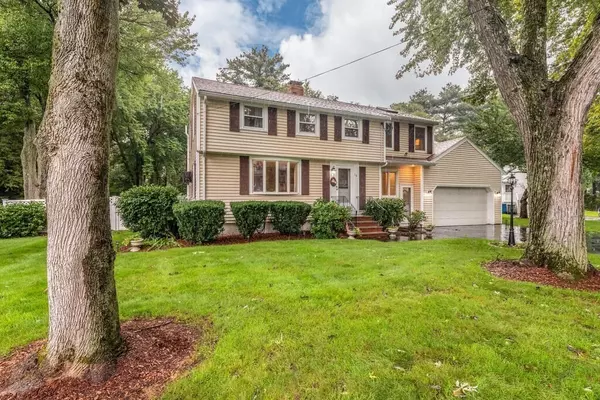$903,000
$889,900
1.5%For more information regarding the value of a property, please contact us for a free consultation.
16 Phyllis Ave Burlington, MA 01803
4 Beds
3.5 Baths
2,942 SqFt
Key Details
Sold Price $903,000
Property Type Single Family Home
Sub Type Single Family Residence
Listing Status Sold
Purchase Type For Sale
Square Footage 2,942 sqft
Price per Sqft $306
MLS Listing ID 73161100
Sold Date 11/03/23
Style Colonial
Bedrooms 4
Full Baths 3
Half Baths 1
HOA Y/N false
Year Built 1957
Annual Tax Amount $6,660
Tax Year 2023
Lot Size 0.460 Acres
Acres 0.46
Property Sub-Type Single Family Residence
Property Description
Every once in a while, a home comes along that warms your heart and wraps it's arms around your family for a life-time. 16 Phyllis Ave is one of those storybook homes that will steal your heart. This delightful 4 bedroom home has been beautifully expanded for you. Imagine the holidays in your vaulted family room with walls of windows and gorgeous views of your picturesque backyard. Your updated kitchen is open and flows into your dining room and family room, both with access to your oversized back deck. Your front living room features an updated stone fireplace and gleaming hardwood floors. The primary suite with vaulted ceilings is the perfect place to relax. The 2nd floor is completed by 3 additional bedrooms and another full bath. Your large open finished lower level is amazing and features a full bath, a separate office, a large storage room and has the convenience of direct access to the large 2 car garage. No more cleaning snow off your car! You just may be the next lucky owner!!
Location
State MA
County Middlesex
Zoning RO
Direction Cambridge St to Leroy Drive to Phyllis Ave
Rooms
Family Room Skylight, Cathedral Ceiling(s), Flooring - Wall to Wall Carpet, Window(s) - Bay/Bow/Box
Basement Full, Partially Finished
Primary Bedroom Level Second
Dining Room Flooring - Hardwood, Slider, Lighting - Overhead
Kitchen Flooring - Stone/Ceramic Tile, Countertops - Stone/Granite/Solid, Stainless Steel Appliances
Interior
Interior Features Recessed Lighting, Bathroom - With Shower Stall, Bonus Room, Bathroom, Office
Heating Baseboard, Oil
Cooling Ductless
Flooring Tile, Vinyl, Carpet, Hardwood, Flooring - Wall to Wall Carpet, Flooring - Stone/Ceramic Tile
Fireplaces Number 1
Fireplaces Type Living Room
Appliance Range, Dishwasher, Disposal, Microwave, Refrigerator, Washer, Dryer, Utility Connections for Electric Range
Laundry Flooring - Vinyl, Second Floor
Exterior
Exterior Feature Deck
Garage Spaces 2.0
Fence []
Pool []
Community Features Public Transportation, Shopping, Public School
Utilities Available for Electric Range
Waterfront Description []
View []
Roof Type Shingle
Total Parking Spaces 4
Garage Yes
Building
Lot Description Cleared, Level
Foundation Concrete Perimeter
Sewer Public Sewer
Water Public
Architectural Style Colonial
Schools
Elementary Schools Pine Glen
Middle Schools Marshall Simond
High Schools Bhs
Others
Pets Allowed []
Senior Community false
Acceptable Financing []
Listing Terms []
Special Listing Condition []
Read Less
Want to know what your home might be worth? Contact us for a FREE valuation!

Our team is ready to help you sell your home for the highest possible price ASAP
Bought with Stacie Logan • J. Borstell Real Estate, Inc.





