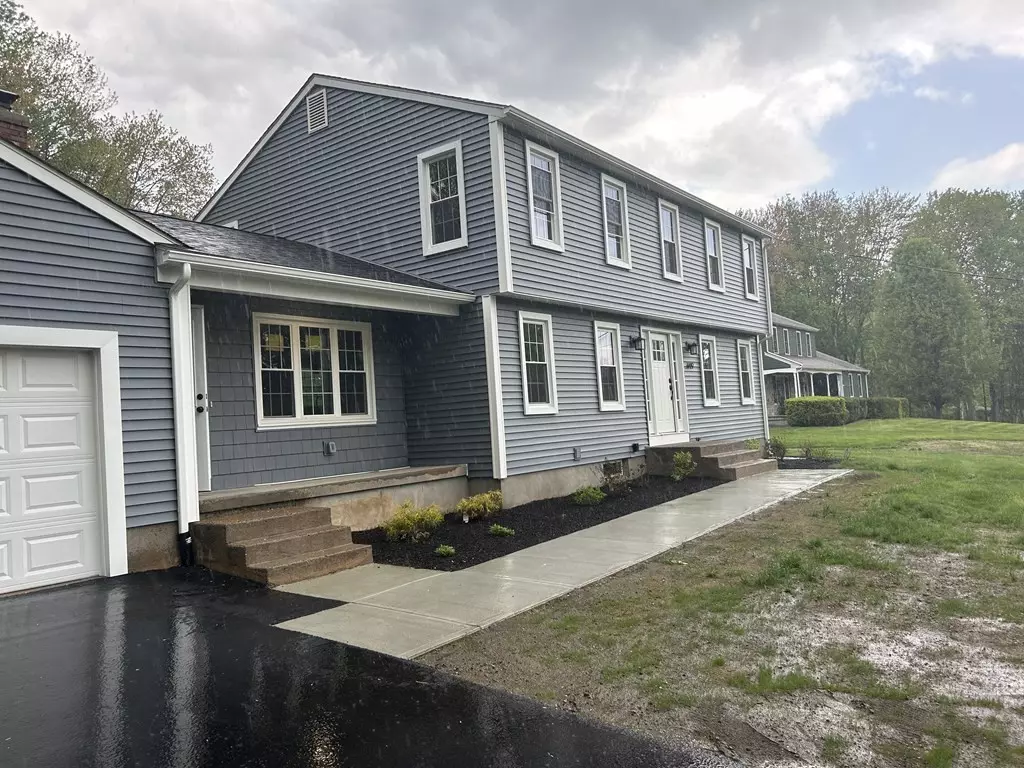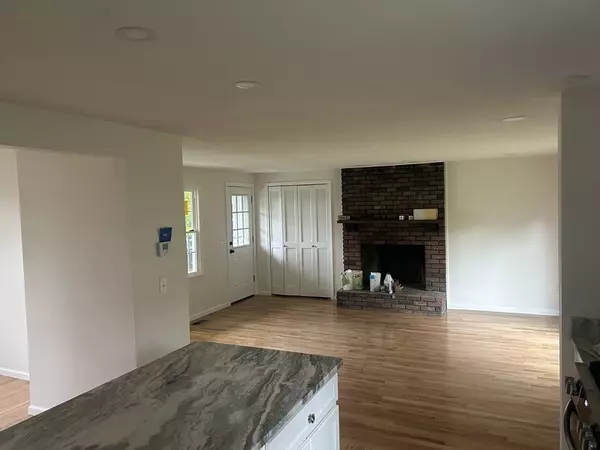$544,000
$549,000
0.9%For more information regarding the value of a property, please contact us for a free consultation.
699 Glendale Road Wilbraham, MA 01095
4 Beds
3 Baths
2,016 SqFt
Key Details
Sold Price $544,000
Property Type Single Family Home
Sub Type Single Family Residence
Listing Status Sold
Purchase Type For Sale
Square Footage 2,016 sqft
Price per Sqft $269
Subdivision Wilbraham Mountain
MLS Listing ID 73129742
Sold Date 09/13/23
Style Colonial
Bedrooms 4
Full Baths 3
HOA Y/N false
Year Built 1970
Annual Tax Amount $6,680
Tax Year 2023
Lot Size 0.970 Acres
Acres 0.97
Property Sub-Type Single Family Residence
Property Description
COMPLETELY REMODELED FOUR BEDROOM HOME LOCATED ON WILBRAHAM MOUNTAIN!!! Walk into you newly constructed kitchen with an open floor plan connected to both your living and dining room. A second and separate living room and full bathroom completes the first floor. The custom kitchen boasts of stainless steel appliances, granite countertops and new flooring. The second floor contains four bedrooms and two full bathrooms. The home enjoys new exterior siding, new high efficiency windows throughout and a new high efficient propane furnace and central air conditioning unit. Refinished hardwood floors throughout. Title five passed and new well system installed. Laundry located in the full basement with updated electrical service. New asphalt driveway leading to your spacious two car garage and nearly one acre landscaped lot. Immediate occupancy available.
Location
State MA
County Hampden
Zoning R-60
Direction Monson Road to Glendale
Rooms
Family Room Closet, Flooring - Hardwood, Exterior Access, Recessed Lighting
Basement Full, Concrete
Primary Bedroom Level Second
Dining Room Flooring - Hardwood, Open Floorplan, Lighting - Overhead
Kitchen Flooring - Hardwood, Countertops - Stone/Granite/Solid, Kitchen Island, Cabinets - Upgraded, Open Floorplan, Recessed Lighting, Stainless Steel Appliances, Gas Stove
Interior
Heating Central, Forced Air, Propane, Leased Propane Tank
Cooling Central Air
Flooring Wood, Tile
Fireplaces Number 2
Fireplaces Type Family Room, Living Room
Appliance Range, Dishwasher, Disposal, Microwave, Refrigerator, Freezer, ENERGY STAR Qualified Refrigerator, ENERGY STAR Qualified Dishwasher, ENERGY STAR Qualified Washer, Cooktop, Range - ENERGY STAR, Plumbed For Ice Maker, Utility Connections for Gas Range, Utility Connections for Gas Oven, Utility Connections for Gas Dryer
Laundry Countertops - Upgraded, In Basement, Washer Hookup
Exterior
Exterior Feature Porch, Rain Gutters, Professional Landscaping
Garage Spaces 2.0
Community Features Shopping, Park, Walk/Jog Trails, Golf, Medical Facility, Conservation Area, Highway Access, House of Worship, Private School, Public School
Utilities Available for Gas Range, for Gas Oven, for Gas Dryer, Washer Hookup, Icemaker Connection, Generator Connection
Roof Type Shingle
Total Parking Spaces 2
Garage Yes
Building
Lot Description Wooded
Foundation Concrete Perimeter
Sewer Private Sewer
Water Private
Architectural Style Colonial
Schools
Elementary Schools Wilb Elementary
Middle Schools Wilb Middle
High Schools Minnechaug
Others
Senior Community false
Acceptable Financing Seller W/Participate
Listing Terms Seller W/Participate
Read Less
Want to know what your home might be worth? Contact us for a FREE valuation!

Our team is ready to help you sell your home for the highest possible price ASAP
Bought with Nicole Miller • eXp Realty





