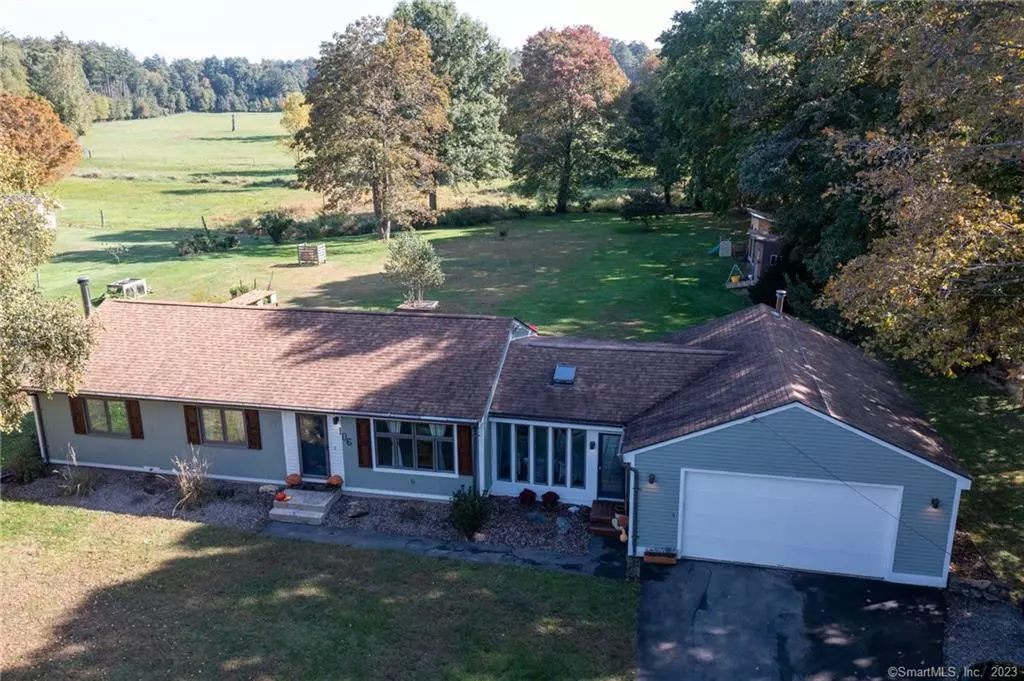$377,500
$350,000
7.9%For more information regarding the value of a property, please contact us for a free consultation.
106 Wells Road Granby, CT 06035
3 Beds
2 Baths
1,196 SqFt
Key Details
Sold Price $377,500
Property Type Single Family Home
Listing Status Sold
Purchase Type For Sale
Square Footage 1,196 sqft
Price per Sqft $315
MLS Listing ID 170600669
Sold Date 11/08/23
Style Ranch
Bedrooms 3
Full Baths 2
Year Built 1970
Annual Tax Amount $6,659
Lot Size 1.010 Acres
Property Description
Welcome to your dream home! Step inside to discover a spacious and thoughtfully designed interior. This immaculate home boasts 3 inviting Bedrooms, providing ample space and 2 well appointed bathrooms in this Ranch Style home offering a serene and idyllic escape. Nestled on a stunning 1 acre lot, this property promises both tranquility and comfort in a peaceful country setting. As you enter via the sun room it is a true gem of this home. It is flooded with natural light and provides beautiful pastoral views and truly lets nature in. Enjoy the expansive cathedral ceilings, sky light and a plethora of windows as well as direct access to the stone patio and crackling fire pit and attached oversized garage. The heart of the home is the inviting eat-in kitchen with continued breathtaking pastoral view as well as easy access to the outdoor rear deck which is a great entertainer. Updated kitchen with custom trim features, hardwood flooring in the living room & bedrooms. Master Bedroom complete with private bath. Partially finished lower level provides additional space for recreation storage or customization according to your needs. This home comes complete with a wood burning stove, raised garden beds & shed. Located in close proximity to Bradley International Airport, this home offers an easy commute to Hartford & close proximity to Massachusetts. This property is more than a house, it is a lifestyle. Optional 1 level living Schedule your private viewing today!
Location
State CT
County Hartford
Zoning R30
Rooms
Basement Full With Hatchway
Interior
Heating Baseboard, Wood/Coal Stove
Cooling Ceiling Fans
Exterior
Parking Features Attached Garage
Garage Spaces 2.0
Waterfront Description Not Applicable
Roof Type Asphalt Shingle
Building
Lot Description Level Lot
Foundation Concrete
Sewer Septic
Water Private Well
Schools
Elementary Schools Per Board Of Ed
High Schools Granby Memorial
Read Less
Want to know what your home might be worth? Contact us for a FREE valuation!

Our team is ready to help you sell your home for the highest possible price ASAP
Bought with Deborah K. Pepin • Coldwell Banker Realty


