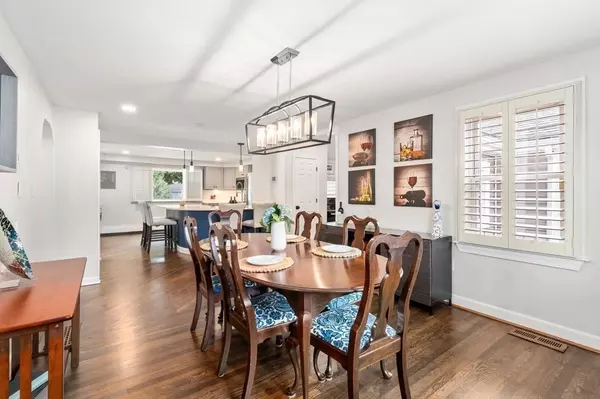$925,000
$875,000
5.7%For more information regarding the value of a property, please contact us for a free consultation.
34 California Ave Milton, MA 02186
3 Beds
1.5 Baths
1,659 SqFt
Key Details
Sold Price $925,000
Property Type Single Family Home
Sub Type Single Family Residence
Listing Status Sold
Purchase Type For Sale
Square Footage 1,659 sqft
Price per Sqft $557
MLS Listing ID 73161201
Sold Date 11/09/23
Style Colonial
Bedrooms 3
Full Baths 1
Half Baths 1
HOA Y/N false
Year Built 1940
Annual Tax Amount $9,115
Tax Year 2023
Lot Size 7,405 Sqft
Acres 0.17
Property Sub-Type Single Family Residence
Property Description
Tucked away on a quiet street steps away from East Milton Square, this single family home offers over 1600 sqft of living space. Enter to an inviting open floor plan on the first level. Pass through the living area, bathed in natural light, to find a newly updated, modern kitchen that flows seamlessly around to the additional dining area. With gleaming hardwood floors throughout, and an abundance of windows, this home exudes a bright and airy ambiance. Upstairs, the large primary bedroom impresses with vaulted ceilings, skylights, and a walk-in closet. Two other bedrooms and a full bathroom are also on this level. The true star of the home however is the oversized backyard and deck. This impressive area is split into three distinct sections: an oversized porch that's perfect for entertaining, a spacious patio with more than enough room for a lounge and grill, and vast grassy lawn that's perfect for gardening or open space to play.
Location
State MA
County Norfolk
Zoning RC
Direction GPS
Rooms
Basement Full, Bulkhead
Interior
Heating Baseboard, Natural Gas
Cooling Central Air
Flooring Hardwood
Fireplaces Number 1
Appliance Range, Dishwasher, Disposal, Refrigerator, Washer, Dryer, Utility Connections for Gas Range
Exterior
Exterior Feature Deck - Composite, Patio, Fenced Yard
Garage Spaces 1.0
Fence Fenced/Enclosed, Fenced
Utilities Available for Gas Range
Roof Type Shingle
Total Parking Spaces 2
Garage Yes
Building
Lot Description Level
Foundation Concrete Perimeter
Sewer Public Sewer
Water Public
Architectural Style Colonial
Others
Senior Community false
Read Less
Want to know what your home might be worth? Contact us for a FREE valuation!

Our team is ready to help you sell your home for the highest possible price ASAP
Bought with Elaine Patterson • Coldwell Banker Realty - Westwood





