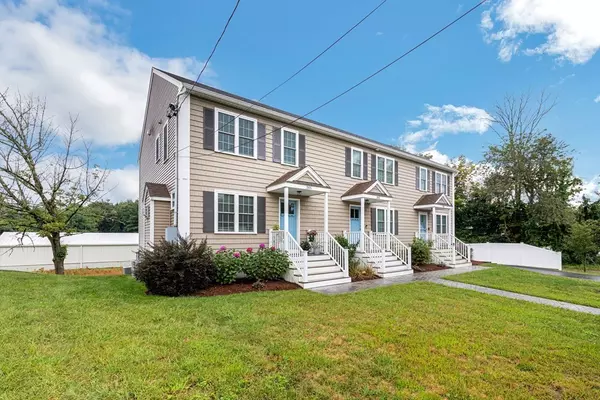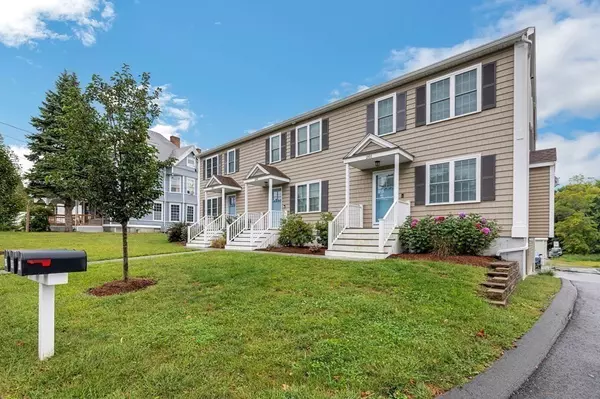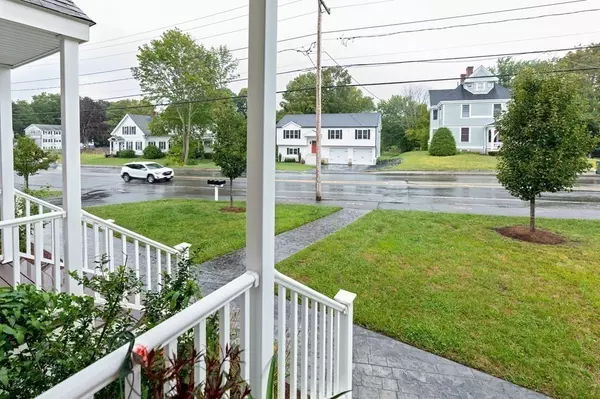$460,000
$459,900
For more information regarding the value of a property, please contact us for a free consultation.
205 Centre Ave #205 Abington, MA 02351
2 Beds
1.5 Baths
1,360 SqFt
Key Details
Sold Price $460,000
Property Type Condo
Sub Type Condominium
Listing Status Sold
Purchase Type For Sale
Square Footage 1,360 sqft
Price per Sqft $338
MLS Listing ID 73159615
Sold Date 11/13/23
Bedrooms 2
Full Baths 1
Half Baths 1
HOA Fees $250/mo
HOA Y/N true
Year Built 2019
Annual Tax Amount $5,378
Tax Year 2023
Property Description
Don't miss the opportunity to own this gorgeous end unit located within walking distance of the Abington Commuter Rail. This beautiful condo was built a few years ago (2019) and still looks and feels like a brand-new unit. It features 2 levels of living space and a one-car garage with a spacious storage room. The first floor has a good-sized kitchen with granite countertops and stainless steel appliances (all included in the sale), a sun-filled dining area, a good-sized living room with a gas fireplace, and a half bath. The second floor has two bedrooms and a full bath with laundry. There's hardwood flooring throughout the first floor, wall-to-wall carpets in bedrooms, tile in baths, and hardwood on the stairs and the halls. This unit has Central AC and plenty of parking for the residents in the back. At this location, condition, and price, it will not last!
Location
State MA
County Plymouth
Zoning res
Direction Centre Ave is Rte. 123
Rooms
Basement Y
Primary Bedroom Level Second
Kitchen Flooring - Hardwood, Dining Area, Countertops - Stone/Granite/Solid, Kitchen Island, Cable Hookup, Stainless Steel Appliances, Gas Stove
Interior
Interior Features Walk-In Closet(s)
Heating Forced Air, Natural Gas
Cooling Central Air
Flooring Tile, Carpet, Hardwood
Fireplaces Number 1
Fireplaces Type Living Room
Appliance Range, Dishwasher, Microwave, Refrigerator, Plumbed For Ice Maker, Utility Connections for Gas Range, Utility Connections for Electric Dryer
Laundry Second Floor, In Unit, Washer Hookup
Exterior
Garage Spaces 1.0
Community Features Public Transportation, Shopping, Highway Access, Public School, T-Station
Utilities Available for Gas Range, for Electric Dryer, Washer Hookup, Icemaker Connection
Roof Type Shingle
Total Parking Spaces 3
Garage Yes
Building
Story 2
Sewer Public Sewer
Water Public
Schools
Elementary Schools Bbes/Woodsdale
Middle Schools Abington Middle
High Schools Abington High
Others
Pets Allowed Yes
Senior Community false
Acceptable Financing Contract
Listing Terms Contract
Read Less
Want to know what your home might be worth? Contact us for a FREE valuation!

Our team is ready to help you sell your home for the highest possible price ASAP
Bought with Brian Reske • Conway - Scituate






