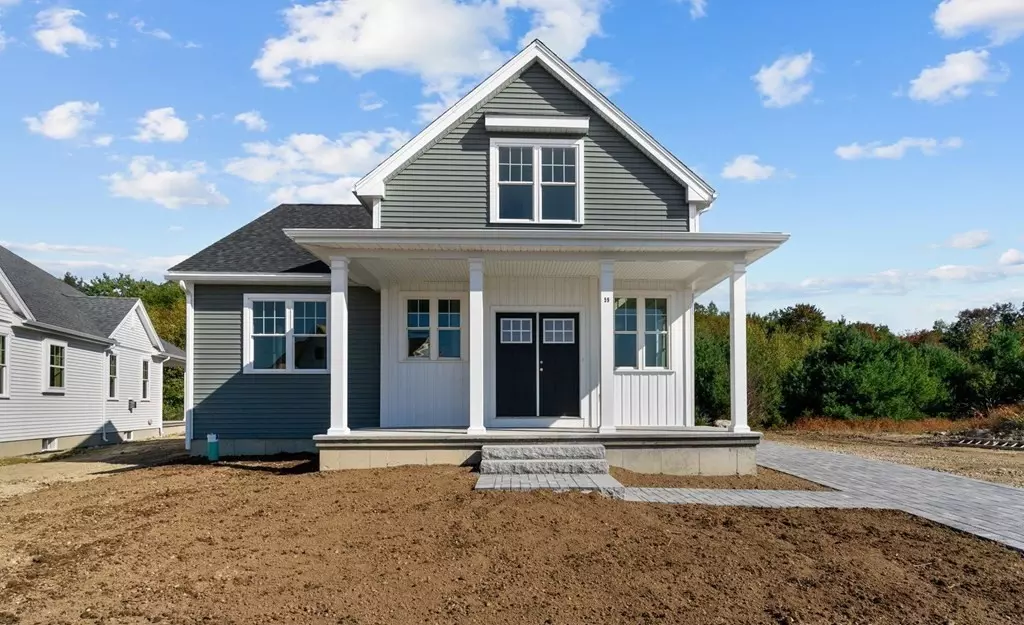$620,000
$619,900
For more information regarding the value of a property, please contact us for a free consultation.
59 Yvonne Lane Rehoboth, MA 02769
2 Beds
2.5 Baths
1,773 SqFt
Key Details
Sold Price $620,000
Property Type Single Family Home
Sub Type Single Family Residence
Listing Status Sold
Purchase Type For Sale
Square Footage 1,773 sqft
Price per Sqft $349
Subdivision The Reserve At Spring Hill
MLS Listing ID 73167995
Sold Date 11/10/23
Style Cape
Bedrooms 2
Full Baths 2
Half Baths 1
HOA Fees $191/mo
HOA Y/N true
Year Built 2023
Tax Year 2023
Lot Size 0.260 Acres
Acres 0.26
Property Description
Rare opportunity to move right into The Reserve at Spring Hill! This new construction home has everything you need and more. This 2 story cottage style home features an open-concept living space with a gourmet kitchen, upgraded appliances and a gas fireplace in the oversized living space/great room with hardwood floors. The spacious 1st floor Master Suite features a double vanity with modern finishes, quartz countertops, walk-in shower, ample linen storage and a separate walk-in closet. The 2nd floor offers a private guest bedroom and full bathroom, along with a separate Study/Home Office. Not to mention, the ample outdoor living space with the covered front porch, private covered patio and two-car garage. Come see why The Reserve is the ideal location for homeowners of all ages!
Location
State MA
County Bristol
Direction Use 47 Spring Street, Rehoboth MA as the main address of the development.
Rooms
Basement Full, Bulkhead, Unfinished
Interior
Interior Features Finish - Sheetrock
Heating Central, Forced Air, Propane
Cooling Central Air
Flooring Wood, Tile, Carpet
Fireplaces Number 1
Appliance Range, Dishwasher, Microwave, Refrigerator, Freezer, Plumbed For Ice Maker, Utility Connections for Gas Range, Utility Connections for Gas Oven, Utility Connections for Electric Dryer
Laundry Washer Hookup
Exterior
Exterior Feature Porch, Covered Patio/Deck, Rain Gutters, Professional Landscaping
Garage Spaces 2.0
Community Features Public Transportation, Shopping, Walk/Jog Trails, Golf, Public School
Utilities Available for Gas Range, for Gas Oven, for Electric Dryer, Washer Hookup, Icemaker Connection
Waterfront false
Roof Type Shingle
Total Parking Spaces 2
Garage Yes
Building
Lot Description Other
Foundation Concrete Perimeter
Sewer Private Sewer
Water Private
Schools
Elementary Schools Palmer River
Middle Schools D.L. Bechwith
High Schools D.R. Regional
Others
Senior Community false
Acceptable Financing Assumable
Listing Terms Assumable
Read Less
Want to know what your home might be worth? Contact us for a FREE valuation!

Our team is ready to help you sell your home for the highest possible price ASAP
Bought with Paul White • Keller Williams Realty Signature Properties






