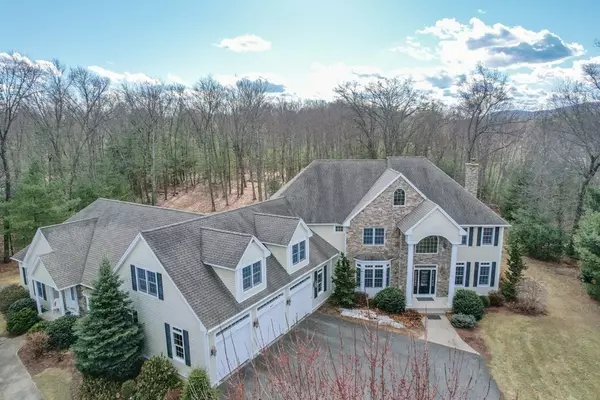$1,250,000
$1,300,000
3.8%For more information regarding the value of a property, please contact us for a free consultation.
304 Hadley Street South Hadley, MA 01075
6 Beds
6 Baths
6,250 SqFt
Key Details
Sold Price $1,250,000
Property Type Single Family Home
Sub Type Single Family Residence
Listing Status Sold
Purchase Type For Sale
Square Footage 6,250 sqft
Price per Sqft $200
MLS Listing ID 73169160
Sold Date 11/15/23
Style Colonial
Bedrooms 6
Full Baths 5
Half Baths 2
HOA Y/N false
Year Built 2006
Annual Tax Amount $16,559
Tax Year 2022
Lot Size 4.520 Acres
Acres 4.52
Property Description
Private retreat with 1300 sf in-law home that abuts town conservation land and hiking trails. Main home includes 4 bedrooms that all have their own private bathrooms. Custom kitchen that is open to family room with wood burning fireplace. Formal living room with coffered ceilings and gas fireplace. American cherry floors throughout most of the main home and the in-law home. Sunroom and huge exercise room or bonus room shared by both homes. Laundry room with two washers and two dryers. This home even has a movie theater with three rows of stadium seating, bar with granite counter, pool table area and dance or yoga room with raised bamboo floor. Enjoy the in ground pool in the very private yard. There is a three car attached garage, along with a additional three car detached garage with 14 ft ceilings and a huge 2nd floor that is sheet rocked and could be finished into a large art studio or work area. Minutes to all five colleges and 20 mins to Baystate Medical. Details sheet attached
Location
State MA
County Hampshire
Zoning Agr
Direction Off Rt 47
Rooms
Family Room Flooring - Hardwood
Basement Partially Finished, Interior Entry, Garage Access
Primary Bedroom Level Second
Dining Room Flooring - Hardwood, Window(s) - Bay/Bow/Box, Wainscoting, Crown Molding
Kitchen Flooring - Stone/Ceramic Tile, Dining Area, Countertops - Stone/Granite/Solid, Kitchen Island, Deck - Exterior, Exterior Access, Recessed Lighting
Interior
Interior Features Home Office, Inlaw Apt., Media Room, Sun Room, Exercise Room, Central Vacuum
Heating Propane, Hydro Air
Cooling Central Air
Flooring Tile, Hardwood, Flooring - Hardwood
Fireplaces Number 3
Fireplaces Type Family Room, Living Room
Appliance Range, Oven, Dishwasher, Microwave, Refrigerator, Utility Connections for Gas Range, Utility Connections for Electric Range, Utility Connections for Gas Dryer, Utility Connections for Electric Dryer
Laundry Flooring - Hardwood, Countertops - Stone/Granite/Solid, Main Level, Electric Dryer Hookup, Gas Dryer Hookup, Washer Hookup, First Floor
Exterior
Exterior Feature Patio, Pool - Inground, Rain Gutters, Sprinkler System, Horses Permitted, Invisible Fence
Garage Spaces 6.0
Fence Invisible
Pool In Ground
Community Features Walk/Jog Trails
Utilities Available for Gas Range, for Electric Range, for Gas Dryer, for Electric Dryer, Washer Hookup
Roof Type Shingle
Total Parking Spaces 10
Garage Yes
Private Pool true
Building
Lot Description Wooded
Foundation Concrete Perimeter
Sewer Private Sewer
Water Public
Others
Senior Community false
Read Less
Want to know what your home might be worth? Contact us for a FREE valuation!

Our team is ready to help you sell your home for the highest possible price ASAP
Bought with Glenn Hadayia • Norfolk Realty






