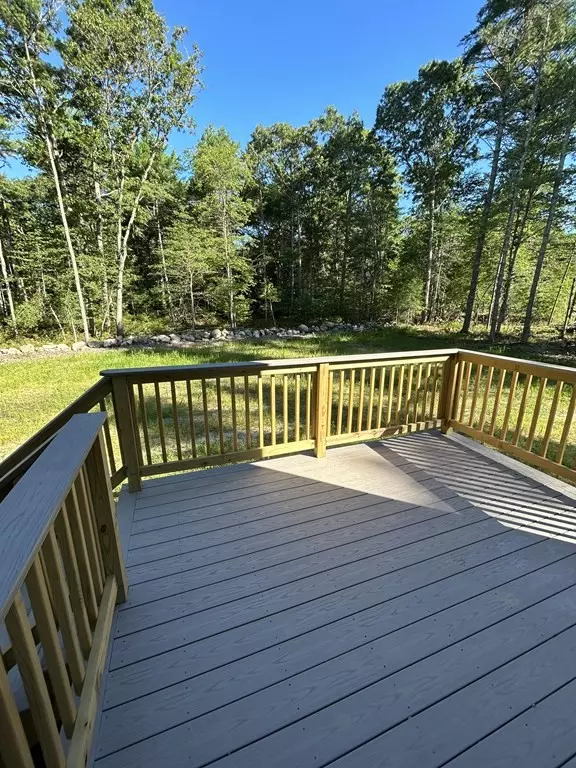$654,000
$654,000
For more information regarding the value of a property, please contact us for a free consultation.
115 Spruce St. Middleboro, MA 02346
3 Beds
2.5 Baths
1,768 SqFt
Key Details
Sold Price $654,000
Property Type Single Family Home
Sub Type Single Family Residence
Listing Status Sold
Purchase Type For Sale
Square Footage 1,768 sqft
Price per Sqft $369
MLS Listing ID 73145854
Sold Date 11/16/23
Style Colonial
Bedrooms 3
Full Baths 2
Half Baths 1
HOA Y/N false
Year Built 2023
Annual Tax Amount $6,000
Tax Year 2023
Lot Size 1.860 Acres
Acres 1.86
Property Sub-Type Single Family Residence
Property Description
NEW CONSTRUCTION! Picture perfect colonial on a peaceful wooded lot. The main floor is complete with a bright living room, den/office area, half bath, laundry room, and a modern open concept kitchen featuring stainless steel appliances, granite countertops with an island, and hardwood floors throughout. Off the kitchen is a slider to the deck looking out over the spacious backyard featuring antique stone walls. All bedrooms are located on the second floor, including a master suite with 2 walk-in closets and its own master bath. Opposite to the master suite is 2 additional bedrooms with a shared full bath. Full Basement can easily be finished for extra living space. Builder to include new home warranty. Move in ready in 30 days!
Location
State MA
County Plymouth
Zoning RR
Direction GPS - home is located next to another new build
Rooms
Basement Full
Interior
Heating Forced Air
Cooling Central Air
Flooring Wood, Carpet
Appliance Range, Dishwasher, Microwave, Plumbed For Ice Maker, Utility Connections for Electric Oven, Utility Connections for Electric Dryer
Laundry Washer Hookup
Exterior
Exterior Feature Porch, Deck
Utilities Available for Electric Oven, for Electric Dryer, Washer Hookup, Icemaker Connection
Roof Type Shingle
Total Parking Spaces 6
Garage No
Building
Lot Description Wooded
Foundation Concrete Perimeter
Sewer Private Sewer
Water Public
Architectural Style Colonial
Others
Senior Community false
Acceptable Financing Contract
Listing Terms Contract
Read Less
Want to know what your home might be worth? Contact us for a FREE valuation!

Our team is ready to help you sell your home for the highest possible price ASAP
Bought with Gerlens C. Cesar • GC Realty Group





