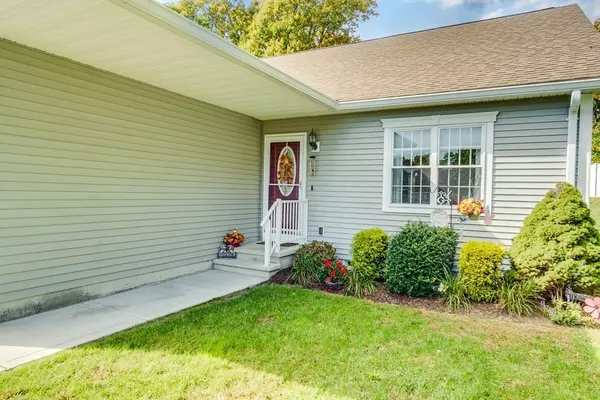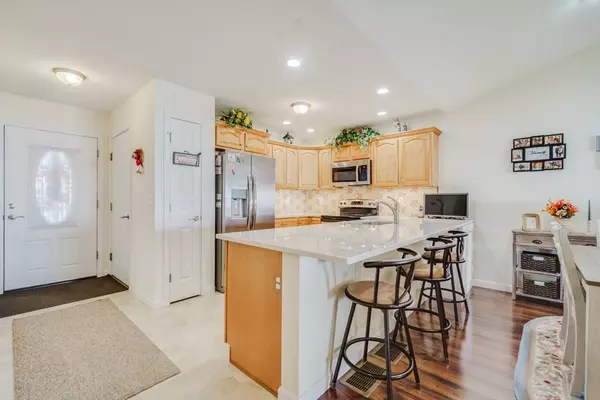$326,000
$319,000
2.2%For more information regarding the value of a property, please contact us for a free consultation.
41 Oakhill Circle #41 Chicopee, MA 01020
2 Beds
1.5 Baths
990 SqFt
Key Details
Sold Price $326,000
Property Type Condo
Sub Type Condominium
Listing Status Sold
Purchase Type For Sale
Square Footage 990 sqft
Price per Sqft $329
MLS Listing ID 73170929
Sold Date 11/17/23
Bedrooms 2
Full Baths 1
Half Baths 1
HOA Fees $260/mo
HOA Y/N true
Year Built 2009
Annual Tax Amount $3,648
Tax Year 2023
Property Sub-Type Condominium
Property Description
**Highest and Best requested by Tuesday October 24, 2023 at 5:00pm** Impressive garden style end-unit condo with attached one car garage is located in desirable Oakhill Estates. This unit features an open concept floor plan with newer flooring throughout, a large bright living/dining area with soaring ceilings, a great sized kitchen with tons of updates including gorgeous quartz countertops with breakfast bar. Two generously sized bedrooms, full bath with main level laundry. Sliders lead out to your private deck. Basement is partially finished with over 400 square feet including a large bonus room and half bath. The unfinished portion has tons of storage. Newer furnace and water heater is another huge bonus! All of this situated with easy access to local highways and all area amenities including shopping and dining!
Location
State MA
County Hampden
Zoning 227
Direction Fuller Road to Oakhill Circle
Rooms
Family Room Closet, Flooring - Wall to Wall Carpet
Basement Y
Primary Bedroom Level First
Dining Room Cathedral Ceiling(s), Flooring - Laminate
Kitchen Pantry, Countertops - Stone/Granite/Solid, Breakfast Bar / Nook
Interior
Interior Features Closet, Entry Hall, Central Vacuum
Heating Forced Air, Natural Gas
Cooling Central Air
Flooring Laminate, Flooring - Laminate
Appliance Range, Dishwasher, Microwave, Refrigerator, Utility Connections for Electric Range, Utility Connections for Electric Oven, Utility Connections for Electric Dryer
Laundry Bathroom - Full, First Floor, In Unit
Exterior
Exterior Feature Porch, Deck
Garage Spaces 1.0
Community Features Shopping, Highway Access, House of Worship, Public School
Utilities Available for Electric Range, for Electric Oven, for Electric Dryer
Roof Type Shingle
Total Parking Spaces 1
Garage Yes
Building
Story 1
Sewer Public Sewer
Water Public
Schools
Elementary Schools Chicopee
Middle Schools Chicopee
High Schools Chicopee
Others
Senior Community false
Acceptable Financing Other (See Remarks)
Listing Terms Other (See Remarks)
Read Less
Want to know what your home might be worth? Contact us for a FREE valuation!

Our team is ready to help you sell your home for the highest possible price ASAP
Bought with Joni Fleming • ERA M Connie Laplante Real Estate





