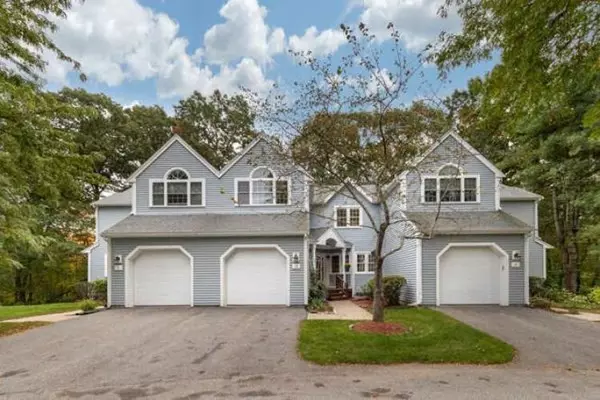$805,500
$818,800
1.6%For more information regarding the value of a property, please contact us for a free consultation.
13 Arbor Ct #13 Burlington, MA 01803
2 Beds
2.5 Baths
2,035 SqFt
Key Details
Sold Price $805,500
Property Type Condo
Sub Type Condominium
Listing Status Sold
Purchase Type For Sale
Square Footage 2,035 sqft
Price per Sqft $395
MLS Listing ID 73169321
Sold Date 11/17/23
Bedrooms 2
Full Baths 2
Half Baths 1
HOA Fees $511/mo
HOA Y/N true
Year Built 1987
Annual Tax Amount $5,857
Tax Year 2023
Property Sub-Type Condominium
Property Description
This exceptional, sunny, renovated Arborwoods townhome welcomes with a cozy low-maintenance kitchen w/ceiling-high modern cherry wood cabinets, granite, all new appliances, ample storage, and bay windows. Buyer picks a gas or electric stove. A beautiful open-concept spacious living room/dining room has two-story vaulted ceilings, sleek fireplace & Pella sliders. Enjoy BBQ & the conservation land on your new south-side deck. Stunning wrought iron & maple hardwood stairs lead to the second floor‘s huge main bedroom with vaulted ceilings, WIC, and a luxurious en-suite bath with a deep tub+shower. A 2nd bdrm w/full bath and a convenient laundry area are on the 2nd floor. The huge finished walkout LL boasts warm double-lined carpets. New A/C+Heater, water tank, paint, HDWD throughout, just refinished, extra insulation=low energy bills! Quiet cul-de-sac, pet-friendly, off the main road, yet close to everything: Rt 95/93, bus/train, dining/shopping, Lahey Clinic. Sparkling move-in condition!
Location
State MA
County Middlesex
Zoning RO
Direction Route 95 to Winn Street to Peach Orchad Street to Arborwoods to Arbor Court
Rooms
Family Room Flooring - Wall to Wall Carpet, Cable Hookup, Exterior Access, Open Floorplan, Recessed Lighting, Remodeled
Basement Y
Primary Bedroom Level Second
Dining Room Flooring - Hardwood, Cable Hookup, Open Floorplan, Remodeled
Kitchen Flooring - Hardwood, Window(s) - Bay/Bow/Box, Pantry, Countertops - Stone/Granite/Solid, Breakfast Bar / Nook, Cable Hookup, Recessed Lighting, Remodeled, Peninsula
Interior
Heating Central, Natural Gas
Cooling Central Air, Whole House Fan
Flooring Tile, Carpet, Hardwood
Fireplaces Number 1
Fireplaces Type Living Room
Appliance Range, Dishwasher, Disposal, Microwave, Refrigerator, Washer, Dryer, Water Treatment, Plumbed For Ice Maker, Utility Connections for Gas Range, Utility Connections for Electric Range, Utility Connections for Gas Oven, Utility Connections for Electric Oven, Utility Connections for Gas Dryer
Laundry In Unit, Washer Hookup
Exterior
Exterior Feature Porch, Deck
Garage Spaces 1.0
Pool Association, In Ground
Community Features Shopping, Pool, Park, Walk/Jog Trails, Medical Facility, Bike Path, Conservation Area, Highway Access, Public School, T-Station
Utilities Available for Gas Range, for Electric Range, for Gas Oven, for Electric Oven, for Gas Dryer, Washer Hookup, Icemaker Connection
Roof Type Shingle
Total Parking Spaces 1
Garage Yes
Building
Story 3
Sewer Public Sewer
Water Public
Schools
Elementary Schools Memorial
Middle Schools Marshall Simond
High Schools Burlington
Others
Senior Community false
Read Less
Want to know what your home might be worth? Contact us for a FREE valuation!

Our team is ready to help you sell your home for the highest possible price ASAP
Bought with Yunxiang Li • Keller Williams Realty Boston South West

