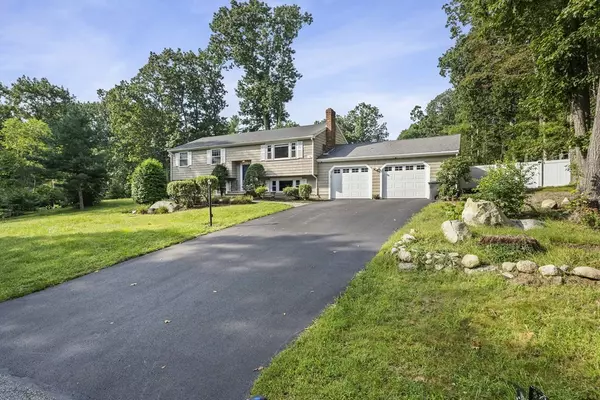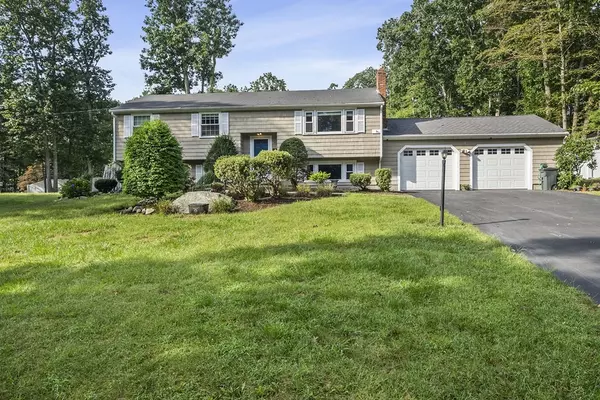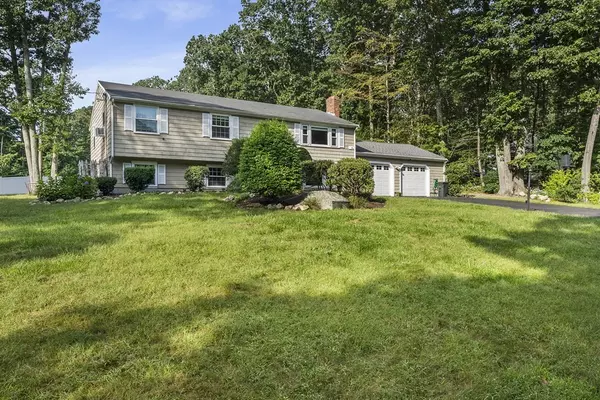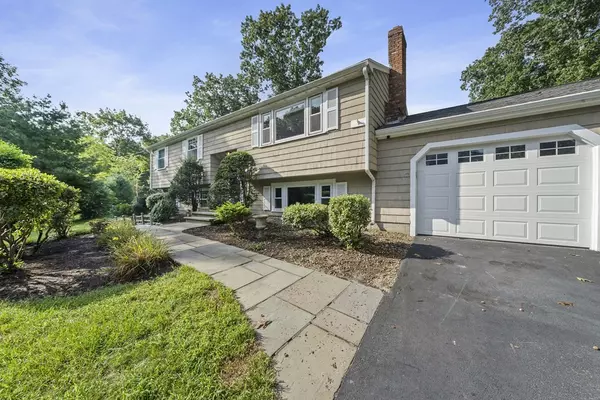$685,000
$700,000
2.1%For more information regarding the value of a property, please contact us for a free consultation.
35 Howland Park Hanover, MA 02339
3 Beds
2 Baths
2,400 SqFt
Key Details
Sold Price $685,000
Property Type Single Family Home
Sub Type Single Family Residence
Listing Status Sold
Purchase Type For Sale
Square Footage 2,400 sqft
Price per Sqft $285
MLS Listing ID 73158371
Sold Date 11/13/23
Style Raised Ranch
Bedrooms 3
Full Baths 2
HOA Y/N false
Year Built 1967
Annual Tax Amount $7,513
Tax Year 2023
Lot Size 0.690 Acres
Acres 0.69
Property Sub-Type Single Family Residence
Property Description
Location is Everything!! This beautiful ( 2400+ Sq. Ft) home located close to Rt.3 and off of 53 on a corner lot in the much sought after Walnut Hill section of Hanover is everything you need. It is currently a 3 Bedroom 8 room home, but can easily be made into a 5 Bedroom. It has a newly renovated kitchen, with stainless steel appliances, The living room and family room have fireplaces ,hardwood floors throughout the first floor , fully finished walkout basement, recently updated electric , new gas heating system with on demand hot water (Less then 6 years old) ,newer roof , enclosed sunroom/ porch with separate heat zone , 2 car garage with electric garage openers and plenty of storage space above. stacked energy efficient washer/dryer .An outdoor shower ,newer energy efficient windows , 2-Bathrooms (One on each floor) , a huge lot (30,000+Sq. ft.) with plenty of space and character that includes relaxing gardened sitting areas .First Open House 9/17/2023 1-3 PM
Location
State MA
County Plymouth
Zoning 1-RES
Direction Rt. 53 (Washington St. Hanover ,Ma) to Woodland Drive , Right on Spruce Way , left to Howland Park
Rooms
Basement Finished, Walk-Out Access, Interior Entry, Garage Access
Interior
Heating Baseboard, Electric Baseboard, Heat Pump, Natural Gas
Cooling None
Fireplaces Number 2
Appliance Refrigerator, Washer, Dryer
Exterior
Exterior Feature Porch - Enclosed, Rain Gutters, Fenced Yard, Outdoor Shower
Garage Spaces 2.0
Fence Fenced/Enclosed, Fenced
Community Features Public Transportation, Shopping, Park, Walk/Jog Trails, Highway Access
Roof Type Shingle
Total Parking Spaces 4
Garage Yes
Building
Lot Description Corner Lot, Cleared, Gentle Sloping
Foundation Concrete Perimeter
Sewer Private Sewer
Water Public
Architectural Style Raised Ranch
Others
Senior Community false
Acceptable Financing Seller W/Participate
Listing Terms Seller W/Participate
Read Less
Want to know what your home might be worth? Contact us for a FREE valuation!

Our team is ready to help you sell your home for the highest possible price ASAP
Bought with James Sweeney • Paramount Properties





