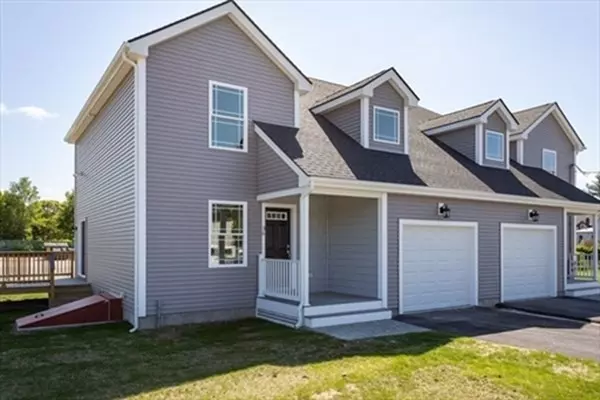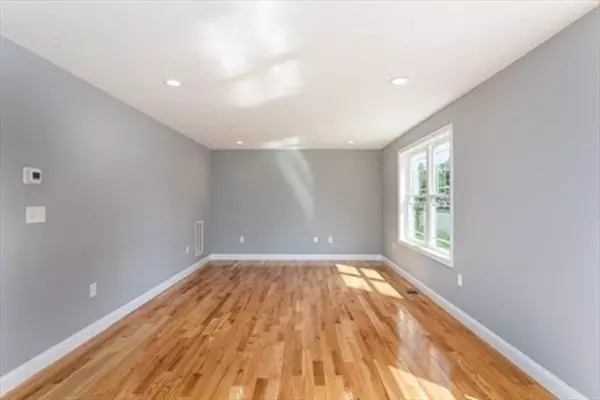$455,000
$459,900
1.1%For more information regarding the value of a property, please contact us for a free consultation.
36 Hope St. #B Northbridge, MA 01588
3 Beds
2.5 Baths
1,581 SqFt
Key Details
Sold Price $455,000
Property Type Condo
Sub Type Condominium
Listing Status Sold
Purchase Type For Sale
Square Footage 1,581 sqft
Price per Sqft $287
MLS Listing ID 73165326
Sold Date 11/20/23
Bedrooms 3
Full Baths 2
Half Baths 1
HOA Y/N false
Year Built 2023
Tax Year 2023
Property Description
***SPECIAL OCTOBER PRICING starts NOW!!*** Gorgeous new construction with quality craftsmanship and finishes - quartz counters, hardwood flooring, solid cabinets. Multiple options for at home office. First floor offers hardwood flooring throughout open concept living room & dining room, kitchen with ample cabinet & countertop space, separate den or office and half bath. Hardwoods continue upstairs and into the hallway. Three bedrooms with carpet, laundry room and bonus room! Main bedroom has walk-in closets and full bathroom featuring double vanity and tiled shower. Full basement for plenty of storage space. Deck to large, separate yard space. Side street location close to restaurants, shopping, schools and major routes. Ready for immediate occupancy! *No Condo Fees!*
Location
State MA
County Worcester
Zoning R3
Direction Rt. 122 to Piedmont or Ashmont St. to Hope St.
Rooms
Basement Y
Primary Bedroom Level Second
Dining Room Flooring - Hardwood
Kitchen Flooring - Hardwood, Countertops - Upgraded
Interior
Interior Features Den, Bonus Room
Heating Forced Air, Natural Gas
Cooling Central Air
Flooring Wood, Tile, Carpet, Flooring - Hardwood, Flooring - Wall to Wall Carpet
Appliance Range, Dishwasher, Microwave, Plumbed For Ice Maker, Utility Connections for Electric Dryer
Laundry Second Floor, In Unit, Washer Hookup
Exterior
Exterior Feature Porch, Deck, Rain Gutters
Garage Spaces 1.0
Community Features Shopping, Medical Facility, Laundromat, Bike Path, Public School
Utilities Available for Electric Dryer, Washer Hookup, Icemaker Connection
Waterfront false
Roof Type Shingle
Total Parking Spaces 1
Garage Yes
Building
Story 2
Sewer Public Sewer
Water Public
Others
Senior Community false
Read Less
Want to know what your home might be worth? Contact us for a FREE valuation!

Our team is ready to help you sell your home for the highest possible price ASAP
Bought with Jason Tominsky • Afonso Real Estate






