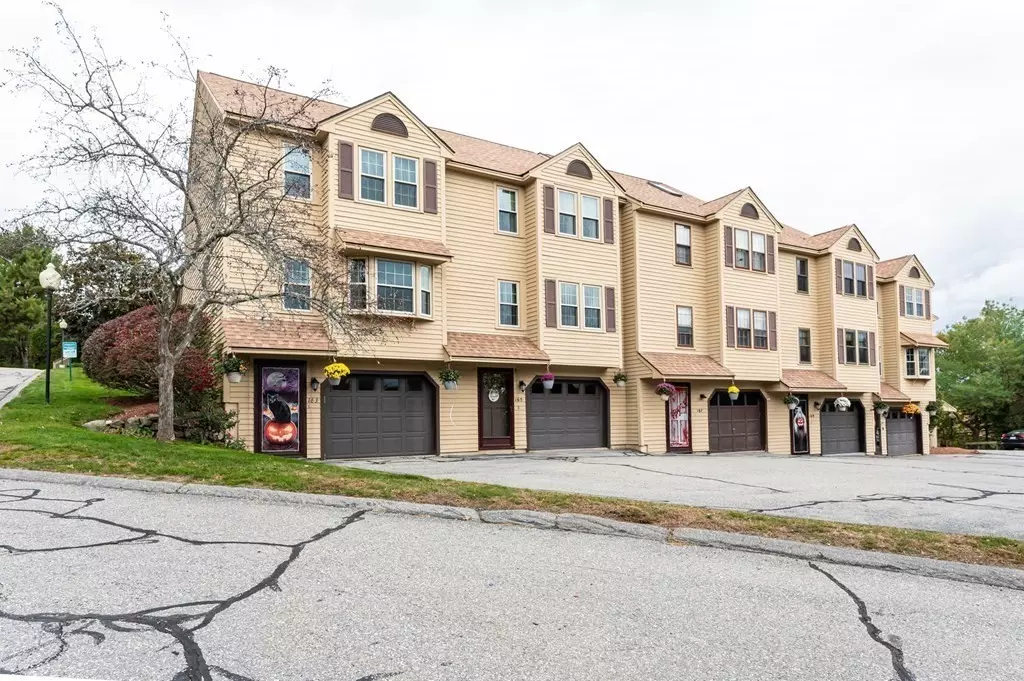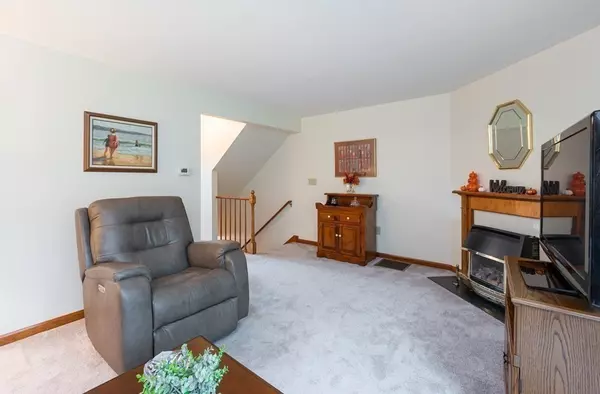$360,000
$349,900
2.9%For more information regarding the value of a property, please contact us for a free consultation.
165 Morgan Dr #165 Haverhill, MA 01832
2 Beds
1.5 Baths
1,020 SqFt
Key Details
Sold Price $360,000
Property Type Condo
Sub Type Condominium
Listing Status Sold
Purchase Type For Sale
Square Footage 1,020 sqft
Price per Sqft $352
MLS Listing ID 73172462
Sold Date 11/21/23
Bedrooms 2
Full Baths 1
Half Baths 1
HOA Fees $389/mo
HOA Y/N true
Year Built 1987
Annual Tax Amount $3,138
Tax Year 2023
Property Sub-Type Condominium
Property Description
WELCOME home to this much-loved townhouse-style condo with the perfect blend of comfort & convenience in the desirable Jefferson Estates complex. This 2 bedroom 1.5 bath condo offers great living space along with a one car garage, private deck, & tons of storage space. The main floor boasts a full kitchen connecting the living room & dining room and a convenient half bath. The living room has a gas fireplace & glass sliders to the back deck area with additional exterior storage. The dining room offers plenty of entertainment space, with a large bay window offering tons of natural light. Going upstairs, you'll find 2 spacious bedrooms offering dual closet spaces, with both bedrooms having direct access to the full bath. The spacious garage area also has a utility/laundry room with an FHA High-Efficiency Furnace. The association boasts a pool, basketball, & tennis courts. This unit is in a prime location, offering easy access to schools, shopping, dining, and highway.
Location
State MA
County Essex
Zoning RM
Direction Forest Street to Morgan Drive follow the signs to 165.
Rooms
Basement N
Primary Bedroom Level Second
Dining Room Flooring - Wall to Wall Carpet, Window(s) - Bay/Bow/Box, Lighting - Pendant
Kitchen Flooring - Stone/Ceramic Tile, Lighting - Overhead
Interior
Heating Forced Air, Natural Gas
Cooling Central Air
Flooring Tile, Carpet
Fireplaces Number 1
Fireplaces Type Living Room
Appliance Range, Dishwasher, Microwave, Refrigerator, Washer, Dryer
Laundry In Basement, In Unit
Exterior
Exterior Feature Deck, Professional Landscaping
Garage Spaces 1.0
Pool Association
Community Features Public Transportation, Shopping, Pool, Park, Medical Facility, Highway Access, Public School, T-Station
Roof Type Shingle
Total Parking Spaces 1
Garage Yes
Building
Story 2
Sewer Public Sewer
Water Public
Schools
Elementary Schools Hps
Middle Schools Hps
High Schools Hhs
Others
Pets Allowed Yes w/ Restrictions
Senior Community false
Read Less
Want to know what your home might be worth? Contact us for a FREE valuation!

Our team is ready to help you sell your home for the highest possible price ASAP
Bought with Catherine Zerba • Keller Williams Gateway Realty





