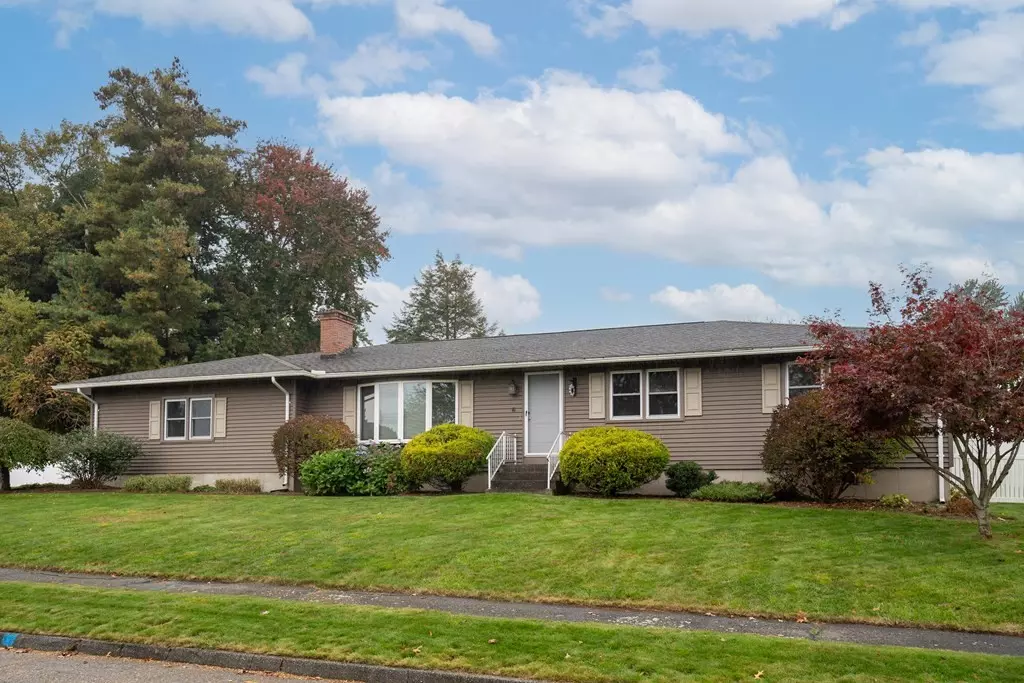$405,000
$389,900
3.9%For more information regarding the value of a property, please contact us for a free consultation.
6 Tolpa Court Chicopee, MA 01020
3 Beds
1.5 Baths
1,792 SqFt
Key Details
Sold Price $405,000
Property Type Single Family Home
Sub Type Single Family Residence
Listing Status Sold
Purchase Type For Sale
Square Footage 1,792 sqft
Price per Sqft $226
MLS Listing ID 73172874
Sold Date 11/14/23
Style Ranch
Bedrooms 3
Full Baths 1
Half Baths 1
HOA Y/N false
Year Built 1970
Annual Tax Amount $5,109
Tax Year 2023
Lot Size 0.280 Acres
Acres 0.28
Property Sub-Type Single Family Residence
Property Description
Your Hearts Desire! Impressive Sided Ranch found in a most desirable neighborhood set on a very pretty & private yard with patio centrally located to the highway & the MA Pike. You can enjoy true 1st flr living w/the convenience of a 1st flr laundry! Extremely well maintained w/glistening hardwd flrs in most rooms, newer architectural roof, vinyl siding, replacement windows & More! Ideal is the easy access from the 2 car garage into the stylish kitchen w/handsome cabinets/granite counters/stainless appliances/tiled flr, pantry closet w/built-in cabinet & cozy dining area flows into a charming dinrm w/wood flrs. Natural light fills the lovely livrm w/classic brick fireplace & wood flrs.The carpeted famrm w/exterior access makes a great home office or a relaxing den. You'll find an up-to-date full bath w/double sinks, 3 generous bdrms all w/wood flrs, plenty of closet space includes a splendid mbedrm w/sparkling lav & double closet.Plus a partially finished basement! Make Your Move Here!
Location
State MA
County Hampden
Zoning RA
Direction Off Burnett Road
Rooms
Family Room Flooring - Wall to Wall Carpet, Window(s) - Bay/Bow/Box, Exterior Access, Recessed Lighting
Basement Full, Partially Finished, Interior Entry, Bulkhead, Concrete
Primary Bedroom Level First
Dining Room Flooring - Hardwood, Flooring - Wood, Lighting - Overhead
Kitchen Ceiling Fan(s), Closet/Cabinets - Custom Built, Flooring - Stone/Ceramic Tile, Dining Area, Pantry, Countertops - Stone/Granite/Solid, Countertops - Upgraded, Remodeled, Stainless Steel Appliances, Lighting - Pendant
Interior
Interior Features Closet, Open Floorplan, Closet - Cedar, Closet/Cabinets - Custom Built, Wet bar, Entrance Foyer, Bonus Room
Heating Electric Baseboard, Electric, Ductless
Cooling Ductless
Flooring Wood, Tile, Carpet, Hardwood, Flooring - Hardwood, Flooring - Wood, Flooring - Wall to Wall Carpet
Fireplaces Number 1
Fireplaces Type Living Room
Appliance Range, Dishwasher, Microwave, Refrigerator, Utility Connections for Electric Range, Utility Connections for Electric Dryer
Laundry Electric Dryer Hookup, Washer Hookup, First Floor
Exterior
Exterior Feature Patio, Rain Gutters, Fenced Yard
Garage Spaces 2.0
Fence Fenced
Community Features Public Transportation, Shopping, Pool, Tennis Court(s), Park, Walk/Jog Trails, Golf, Medical Facility, Laundromat, Conservation Area, Highway Access, House of Worship, Private School, Public School, University, Sidewalks
Utilities Available for Electric Range, for Electric Dryer, Washer Hookup
Roof Type Shingle
Total Parking Spaces 4
Garage Yes
Building
Foundation Concrete Perimeter
Sewer Public Sewer
Water Public
Architectural Style Ranch
Others
Senior Community false
Read Less
Want to know what your home might be worth? Contact us for a FREE valuation!

Our team is ready to help you sell your home for the highest possible price ASAP
Bought with Anita Taylor • William Raveis R.E. & Home Services





