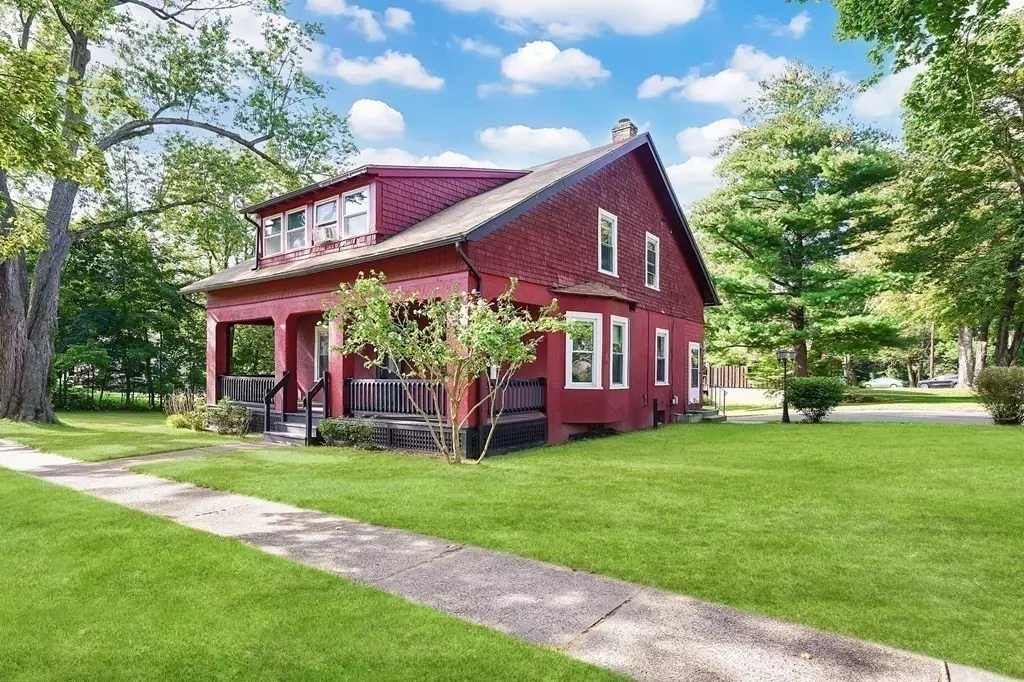$365,000
$379,000
3.7%For more information regarding the value of a property, please contact us for a free consultation.
86 Lincoln Rd Longmeadow, MA 01106
4 Beds
1.5 Baths
1,924 SqFt
Key Details
Sold Price $365,000
Property Type Single Family Home
Sub Type Single Family Residence
Listing Status Sold
Purchase Type For Sale
Square Footage 1,924 sqft
Price per Sqft $189
MLS Listing ID 73154776
Sold Date 11/21/23
Style Bungalow,Craftsman
Bedrooms 4
Full Baths 1
Half Baths 1
HOA Y/N false
Year Built 1919
Annual Tax Amount $7,341
Tax Year 2023
Lot Size 0.320 Acres
Acres 0.32
Property Sub-Type Single Family Residence
Property Description
PRICE REDUCED!! Welcome to this fantastic craftsman Bungalow-style home in beautiful Longmeadow! With an abundance of natural light, the living room and formal dining area offer a warm & inviting atmosphere. Relax by the gas insert fireplace or enjoy the view from the expansive bay window with its cozy bench seating. High ceilings add a touch of grandeur, enhancing the overall appeal. The updated eat-in kitchen boasts modern appliances, granite countertops, built-in dining and a convenient hutch. A first-floor bathroom adds practicality to daily living. Step outside to the double-tier deck, an outdoor haven perfect for entertaining. Upstairs, four bedrooms await, including a spacious primary with dual closets and a thoughtfully updated full bathroom. This home also features a rare gem in town—a large, two floor barn, perfect for storing vehicles & toys, out of the elements. Discover the huge bonus of the seller-owned solar panels, keeping your energy costs low, month after month!
Location
State MA
County Hampden
Zoning RA1
Direction Maple Rd to Lincoln Park to Lincoln Rd
Rooms
Family Room Flooring - Hardwood, Deck - Exterior, Exterior Access, Slider
Basement Full, Bulkhead
Primary Bedroom Level Second
Dining Room Flooring - Hardwood, Lighting - Overhead
Kitchen Flooring - Stone/Ceramic Tile, Dining Area, Countertops - Stone/Granite/Solid, Countertops - Upgraded, Breakfast Bar / Nook, Stainless Steel Appliances, Lighting - Overhead
Interior
Heating Steam, Natural Gas
Cooling Window Unit(s)
Flooring Vinyl, Hardwood
Fireplaces Number 1
Fireplaces Type Family Room, Living Room
Appliance Range, Dishwasher, Refrigerator, Washer, Dryer, Utility Connections for Gas Range
Laundry In Basement
Exterior
Exterior Feature Porch - Enclosed, Deck, Deck - Wood, Rain Gutters, Barn/Stable, Professional Landscaping, Sprinkler System
Garage Spaces 2.0
Community Features Public Transportation, Shopping, Pool, Tennis Court(s), Park, Walk/Jog Trails, Golf, Medical Facility, Laundromat, Bike Path, Conservation Area, Highway Access, House of Worship, Marina, Private School, Public School, T-Station, University, Other
Utilities Available for Gas Range
View Y/N Yes
View Scenic View(s)
Roof Type Shingle
Total Parking Spaces 6
Garage Yes
Building
Lot Description Corner Lot, Cleared, Gentle Sloping
Foundation Block
Sewer Public Sewer
Water Public
Architectural Style Bungalow, Craftsman
Schools
Elementary Schools Wolf Swamp
Middle Schools Glenbrook
High Schools Longmeadow High
Others
Senior Community false
Read Less
Want to know what your home might be worth? Contact us for a FREE valuation!

Our team is ready to help you sell your home for the highest possible price ASAP
Bought with Alan Velazquez • eXp Realty





