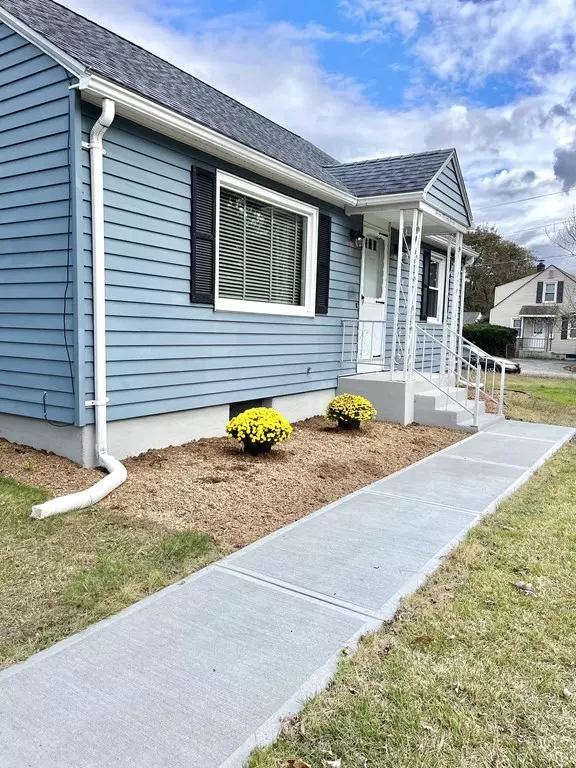$290,000
$299,900
3.3%For more information regarding the value of a property, please contact us for a free consultation.
727 Newbury Street Springfield, MA 01104
4 Beds
1 Bath
1,462 SqFt
Key Details
Sold Price $290,000
Property Type Single Family Home
Sub Type Single Family Residence
Listing Status Sold
Purchase Type For Sale
Square Footage 1,462 sqft
Price per Sqft $198
MLS Listing ID 73171801
Sold Date 11/21/23
Style Cape
Bedrooms 4
Full Baths 1
HOA Y/N false
Year Built 1954
Annual Tax Amount $2,887
Tax Year 2023
Lot Size 0.290 Acres
Acres 0.29
Property Sub-Type Single Family Residence
Property Description
Look no further! This spacious Cape Cod style house with attached garage sits conveniently on a corner lot of a dead end street close to all amenities. This property is just minutes away from Elms College, Baystate medical, elementary schools and highway access. The home has been professionally remodeled from top to bottom, making it turn key ready. This house boasts 4 generous bedrooms, a modern remodeled bathroom, brand new granite countertops, backsplash, fixtures and tile. Gorgeous oak flooring throughout the first floor with a large eat-in kitchen and living room with no shortage of natural light. Home also has a newer roof and is heated with a high efficiency on demand boiler. Newly finished basement with built in bar is ideal for entertaining and four season porch offering extra space for relaxing year round. This home has a huge, flat fenced in backyard sitting on .29 acres. Showings start 10/20/23.
Location
State MA
County Hampden
Zoning R1
Direction Located between Springfield street and Liberty street
Rooms
Basement Partially Finished, Interior Entry, Bulkhead, Concrete
Interior
Heating Hot Water
Cooling Window Unit(s)
Flooring Tile, Vinyl, Carpet, Hardwood
Appliance Range, Dishwasher, Disposal, Refrigerator, Washer, Dryer, Range Hood, Utility Connections for Gas Range, Utility Connections for Gas Oven, Utility Connections for Gas Dryer, Utility Connections Outdoor Gas Grill Hookup
Laundry Washer Hookup
Exterior
Exterior Feature Porch, Patio, Rain Gutters, Sprinkler System, Screens, Fenced Yard
Garage Spaces 1.0
Fence Fenced/Enclosed, Fenced
Utilities Available for Gas Range, for Gas Oven, for Gas Dryer, Washer Hookup, Outdoor Gas Grill Hookup
Roof Type Shingle
Total Parking Spaces 4
Garage Yes
Building
Lot Description Corner Lot, Level
Foundation Block
Sewer Public Sewer
Water Public
Architectural Style Cape
Schools
Elementary Schools Glenwood
Middle Schools Renaissance
Others
Senior Community false
Acceptable Financing Contract
Listing Terms Contract
Read Less
Want to know what your home might be worth? Contact us for a FREE valuation!

Our team is ready to help you sell your home for the highest possible price ASAP
Bought with Figuereo Realty Team • Executive Real Estate, Inc.





