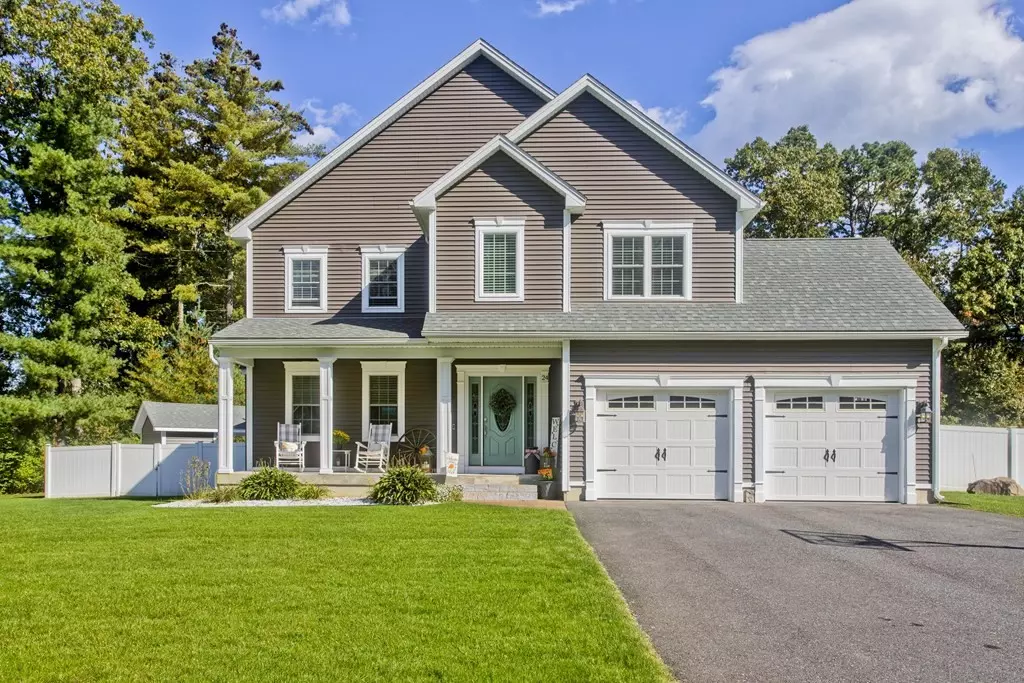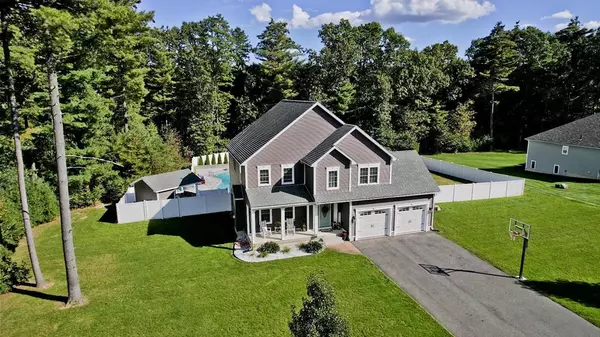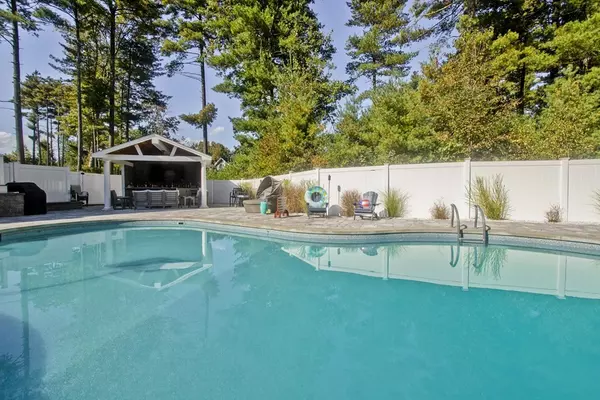$677,500
$635,000
6.7%For more information regarding the value of a property, please contact us for a free consultation.
24 Carla Ln Wilbraham, MA 01095
4 Beds
2.5 Baths
2,894 SqFt
Key Details
Sold Price $677,500
Property Type Single Family Home
Sub Type Single Family Residence
Listing Status Sold
Purchase Type For Sale
Square Footage 2,894 sqft
Price per Sqft $234
MLS Listing ID 73170056
Sold Date 11/22/23
Style Colonial
Bedrooms 4
Full Baths 2
Half Baths 1
HOA Y/N false
Year Built 2016
Annual Tax Amount $9,337
Tax Year 2023
Lot Size 0.780 Acres
Acres 0.78
Property Sub-Type Single Family Residence
Property Description
This stunning seven-year young colonial is an entertainer's dream, tucked away on a quiet cul-de-sac! The front porch welcomes you to a perfect open floor plan with endless decorative crown molding. Living room features a propane fireplace, open to the dining room with sliders to the new trex deck, plus the remodeled white & bright kitchen with quartz countertops, stunning backsplash, large island & pantry with sliding barn door. The first floor is rounded out by a half bathroom, coat closet & access to the two-car garage. Upstairs you'll find the expansive primary suite complete with cathedral ceilings, full bathroom with double vanity, tiled shower plus a separate tub & huge walk-in closet. Three additional bedrooms, a second full bathroom with double vanity, plus convenient second floor laundry! The backyard is your own paradise with a stunning custom 40x25 inground pool, expansive paver patio, large covered pool bar, retaining walls, plus plenty of extra yard space, all fenced in!
Location
State MA
County Hampden
Zoning R34
Direction Boston Rd to Grove St to Manchonis Rd, to Seneca St to Washington Rd to Carla Ln
Rooms
Family Room Flooring - Vinyl
Basement Full, Finished, Interior Entry, Bulkhead, Concrete
Primary Bedroom Level Second
Dining Room Flooring - Vinyl, Deck - Exterior, Exterior Access, Open Floorplan, Slider, Crown Molding
Kitchen Closet, Flooring - Vinyl, Pantry, Countertops - Stone/Granite/Solid, Countertops - Upgraded, Kitchen Island, Open Floorplan, Recessed Lighting, Remodeled, Stainless Steel Appliances, Lighting - Pendant, Lighting - Overhead, Crown Molding
Interior
Heating Forced Air, Propane
Cooling Central Air
Flooring Tile, Vinyl, Carpet, Engineered Hardwood
Fireplaces Number 1
Fireplaces Type Living Room
Appliance Range, Dishwasher, Microwave, Refrigerator, Utility Connections for Electric Range, Utility Connections for Electric Dryer
Laundry Electric Dryer Hookup, Washer Hookup, Second Floor
Exterior
Exterior Feature Porch, Deck - Composite, Patio, Pool - Inground, Cabana, Rain Gutters, Sprinkler System, Fenced Yard
Garage Spaces 2.0
Fence Fenced/Enclosed, Fenced
Pool In Ground
Community Features Walk/Jog Trails, Conservation Area, Private School, Public School, Sidewalks
Utilities Available for Electric Range, for Electric Dryer, Washer Hookup
Roof Type Shingle
Total Parking Spaces 4
Garage Yes
Private Pool true
Building
Lot Description Cul-De-Sac, Level
Foundation Concrete Perimeter
Sewer Private Sewer
Water Public
Architectural Style Colonial
Others
Senior Community false
Read Less
Want to know what your home might be worth? Contact us for a FREE valuation!

Our team is ready to help you sell your home for the highest possible price ASAP
Bought with Team Cuoco • Brenda Cuoco & Associates Real Estate Brokerage





