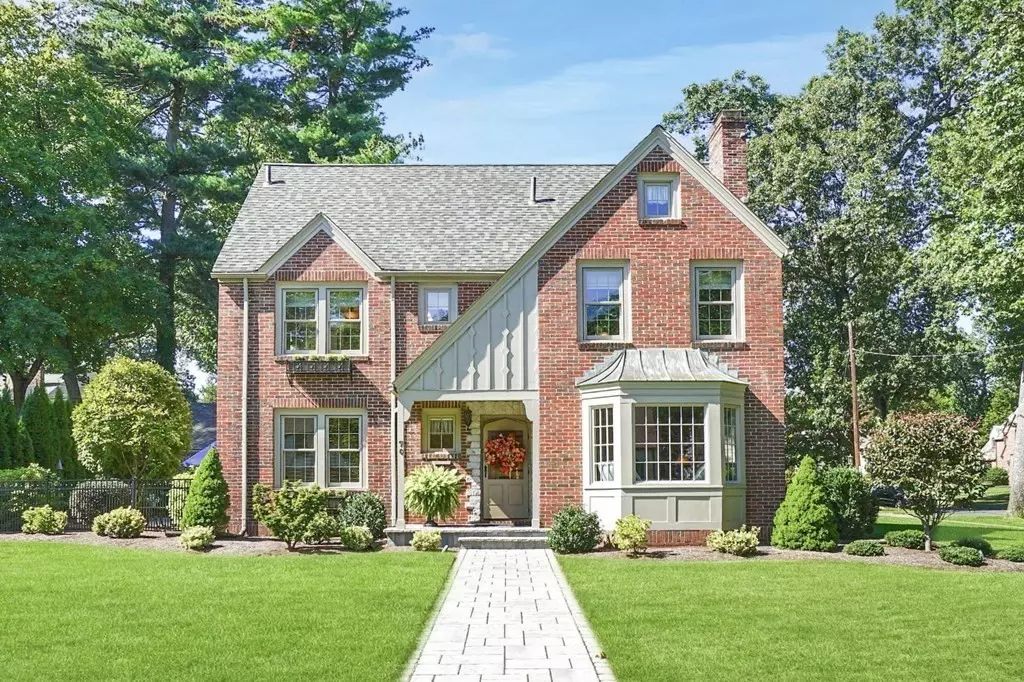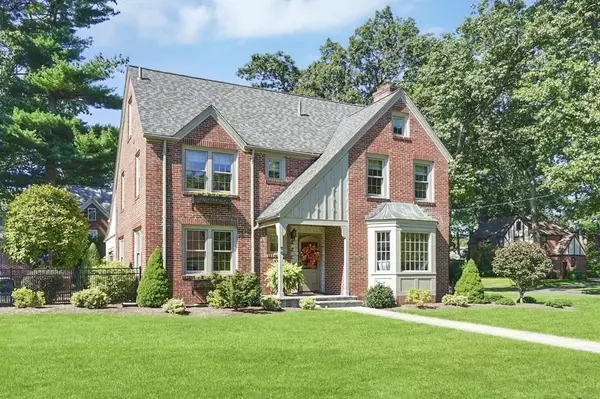$666,000
$650,000
2.5%For more information regarding the value of a property, please contact us for a free consultation.
70 Dover Rd Longmeadow, MA 01106
5 Beds
3.5 Baths
3,301 SqFt
Key Details
Sold Price $666,000
Property Type Single Family Home
Sub Type Single Family Residence
Listing Status Sold
Purchase Type For Sale
Square Footage 3,301 sqft
Price per Sqft $201
MLS Listing ID 73162754
Sold Date 11/20/23
Style Colonial
Bedrooms 5
Full Baths 3
Half Baths 1
HOA Y/N false
Year Built 1929
Annual Tax Amount $12,236
Tax Year 2023
Lot Size 0.260 Acres
Acres 0.26
Property Sub-Type Single Family Residence
Property Description
Exceptional! Classic brick colonial, rich in architectural details & beautifully updated with high-end finishes, retains the essence of the original traditional qualities. The stunning , expansive gourmet kitchen offers cream colored cherry cabinets, Brazilian granite, Thermador appliances, a wine fridge, & a cozy eating nook. It opens to the formal dining room as well as a staircase to the tastefully finished FamRm in the lower level, with its custom cabinetry. Step outside to entertain or savor a quiet moment on the private patio. Retreat to the formal living room and enjoy the ambiance of a roaring fire in the FP, sharing a moment with family or friends. The first floor office .is a private space to do remote work. Fabulous tiled master Bath w/frameless glass enclosure & marble top vanity. Two additional BR's and a family bath complete the 2nd floor. The finished 3rd floor has 2 BR's with built-ins and a newer bath for the teen or guest! OPEN Sunday,10-12.
Location
State MA
County Hampden
Zoning SF
Direction off Laurel St or Converse St
Rooms
Family Room Closet/Cabinets - Custom Built, Flooring - Wall to Wall Carpet
Basement Full, Partially Finished
Primary Bedroom Level Second
Dining Room Flooring - Hardwood
Kitchen Flooring - Hardwood, Dining Area, Countertops - Stone/Granite/Solid, Countertops - Upgraded, Kitchen Island, Cabinets - Upgraded, Cable Hookup, Remodeled, Stainless Steel Appliances, Wine Chiller, Gas Stove
Interior
Interior Features Bathroom - Full, Office, Bathroom
Heating Electric Baseboard, Hot Water, Natural Gas
Cooling Central Air
Flooring Tile, Vinyl, Hardwood, Flooring - Hardwood
Fireplaces Number 1
Fireplaces Type Living Room
Appliance Oven, Dishwasher, Disposal, Microwave, Countertop Range, Refrigerator, Washer, Dryer, Utility Connections for Gas Range, Utility Connections for Electric Oven, Utility Connections for Gas Dryer, Utility Connections for Electric Dryer
Laundry Electric Dryer Hookup, Washer Hookup, In Basement
Exterior
Exterior Feature Porch, Patio, Rain Gutters, Sprinkler System, Fenced Yard
Garage Spaces 2.0
Fence Fenced
Community Features Public Transportation, Shopping, Pool, Tennis Court(s), Park, Walk/Jog Trails, Golf, Medical Facility, Bike Path, Conservation Area, Highway Access, House of Worship, Private School, Public School, University
Utilities Available for Gas Range, for Electric Oven, for Gas Dryer, for Electric Dryer, Washer Hookup
Roof Type Shingle
Total Parking Spaces 4
Garage Yes
Building
Lot Description Corner Lot
Foundation Concrete Perimeter
Sewer Public Sewer
Water Public
Architectural Style Colonial
Others
Senior Community false
Read Less
Want to know what your home might be worth? Contact us for a FREE valuation!

Our team is ready to help you sell your home for the highest possible price ASAP
Bought with Russell J. Sabadosa • Premier Choice Realty, Inc.





