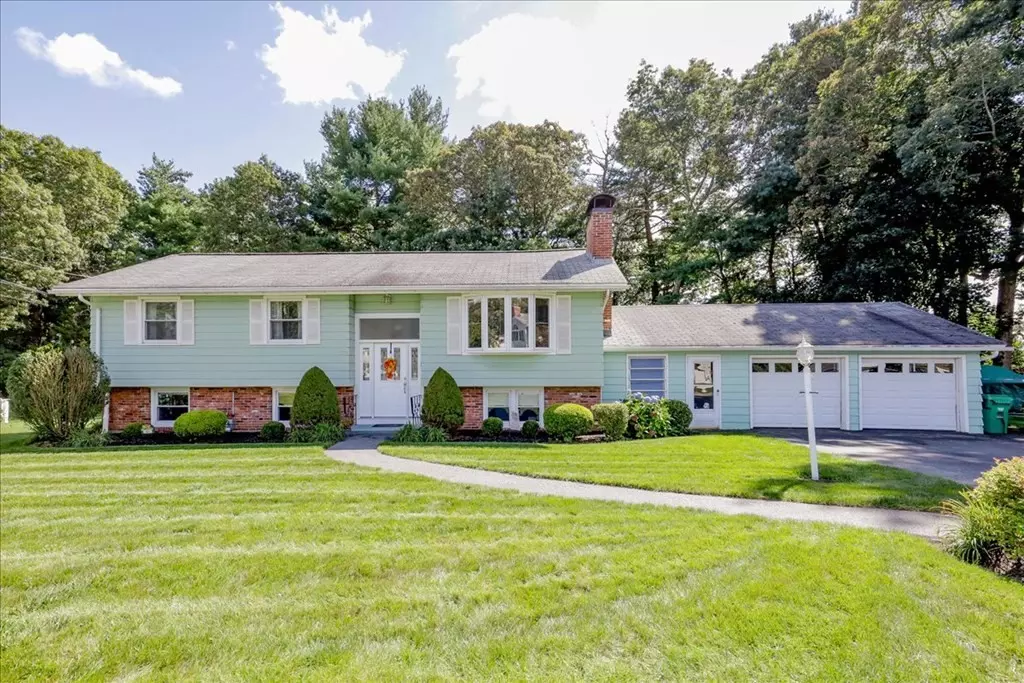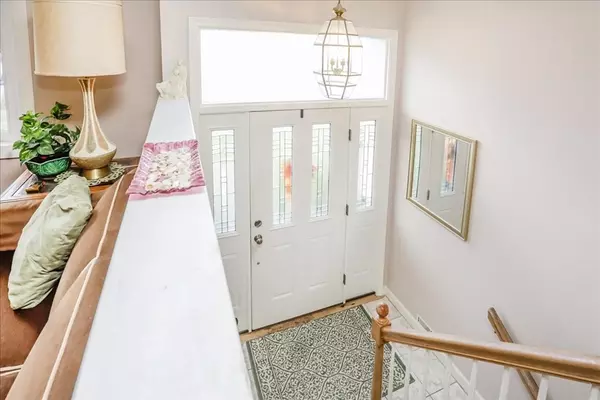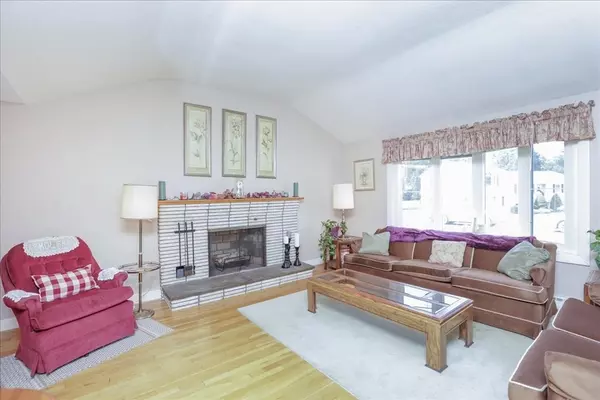$760,000
$775,000
1.9%For more information regarding the value of a property, please contact us for a free consultation.
10 Laurel Ln Burlington, MA 01803
4 Beds
2 Baths
2,536 SqFt
Key Details
Sold Price $760,000
Property Type Single Family Home
Sub Type Single Family Residence
Listing Status Sold
Purchase Type For Sale
Square Footage 2,536 sqft
Price per Sqft $299
MLS Listing ID 73161191
Sold Date 11/27/23
Style Split Entry
Bedrooms 4
Full Baths 2
HOA Y/N false
Year Built 1963
Annual Tax Amount $5,937
Tax Year 2023
Lot Size 0.460 Acres
Acres 0.46
Property Sub-Type Single Family Residence
Property Description
Introducing 10 Laurel Lane, an adorable oversized, single family split level home with a great big beautiful yard! This property is perfect for the first time buyer or anyone desiring a move-in ready property with an affordable price tag. Located at the end of a quiet St, this sunny and bright home features an open concept design w/ living room, Kitchen, Dining and large Family Room addition. Vaulted ceilings w/sky lights, eat-in kitchen with corian countertops, a gas range are just a few features of this lovely home. 3 Bedrooms & a full bath completes the 1st floor. The lower level is huge and features the den w/wood burning fireplace, home office, 3/4 bathroom w/laundry and a bonus room that can be used as a gym, playroom or 2nd home office. Additional features include central AC, sprinkler system, 2 car garage & More. Conveniently located just minutes from Lifetime, Wegmans, Dining, Route 128 & so much more. Come see this home & all that Burlington has to offer.
Location
State MA
County Middlesex
Zoning RO
Direction Bedford Street to Laurel Lane
Rooms
Family Room Skylight, Vaulted Ceiling(s), Flooring - Hardwood, Balcony / Deck
Basement Full, Finished, Walk-Out Access, Interior Entry, Garage Access
Primary Bedroom Level Basement
Dining Room Flooring - Hardwood
Kitchen Dining Area, Countertops - Stone/Granite/Solid
Interior
Interior Features Den, Bonus Room, Home Office
Heating Forced Air, Natural Gas, Fireplace(s)
Cooling Central Air
Flooring Tile, Carpet, Hardwood, Flooring - Stone/Ceramic Tile
Fireplaces Number 2
Fireplaces Type Living Room
Appliance Utility Connections for Gas Range
Exterior
Exterior Feature Deck
Garage Spaces 2.0
Community Features Public Transportation, Shopping, Pool, Tennis Court(s), Park, Medical Facility, Laundromat, Conservation Area, House of Worship, Public School
Utilities Available for Gas Range
Roof Type Shingle
Total Parking Spaces 3
Garage Yes
Building
Foundation Concrete Perimeter
Sewer Public Sewer
Water Public
Architectural Style Split Entry
Schools
Elementary Schools Francis Wyman
Middle Schools Msms
High Schools Bhs
Others
Senior Community false
Read Less
Want to know what your home might be worth? Contact us for a FREE valuation!

Our team is ready to help you sell your home for the highest possible price ASAP
Bought with Team Ladner • RE/MAX Harmony





