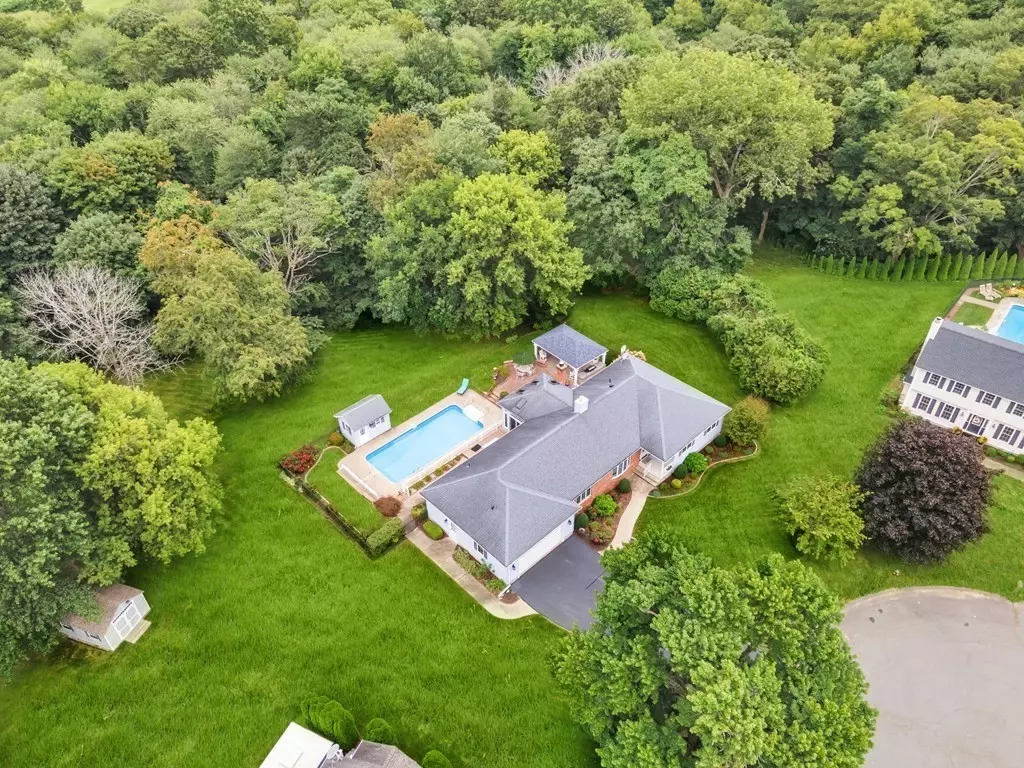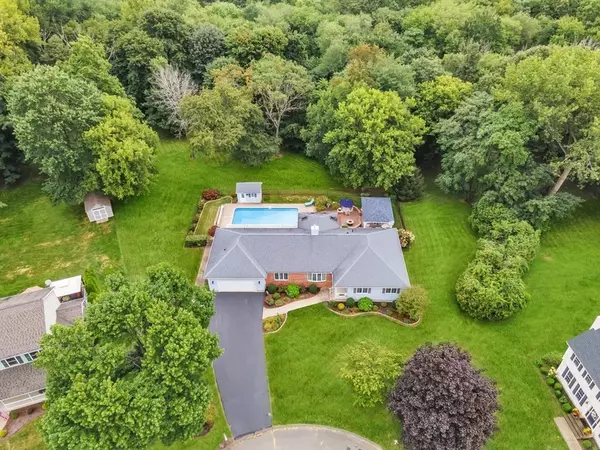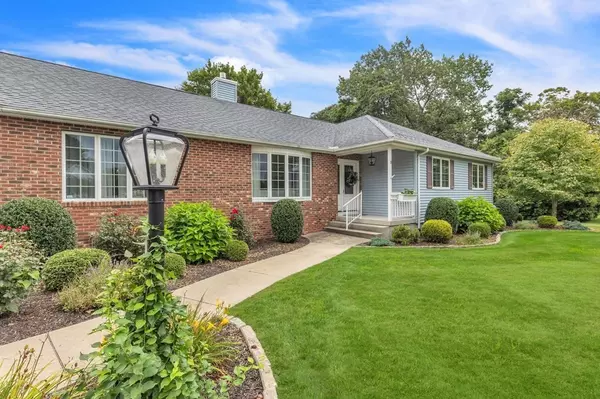$600,000
$625,000
4.0%For more information regarding the value of a property, please contact us for a free consultation.
8 Scott Hollow Dr South Hadley, MA 01075
3 Beds
2.5 Baths
2,220 SqFt
Key Details
Sold Price $600,000
Property Type Single Family Home
Sub Type Single Family Residence
Listing Status Sold
Purchase Type For Sale
Square Footage 2,220 sqft
Price per Sqft $270
MLS Listing ID 73154931
Sold Date 11/20/23
Style Ranch
Bedrooms 3
Full Baths 2
Half Baths 1
HOA Y/N false
Year Built 1997
Annual Tax Amount $7,973
Tax Year 2023
Lot Size 2.210 Acres
Acres 2.21
Property Description
RARE OPPORTUNITY TO OWN A CUSTOM, EXECUTIVE, RANCH STYLE HOME SITUATED IN A CUL-DE-SAC ON OVER 2 ACRES OF PARK-LIKE GROUNDS! This sprawling, single level living home is designed for both formal & informal living, featuring a 2 -way gas burning fireplace that gracefully separates the spaces thus creating a cozy ambiance. Spacious kitchen offers granite counters & roomy breakfast bar with seating for 4. Adjacent to the kitchen you'll find the family room on one side & convenient laundry, 1/2 bath & hot tub room with full shower on the other. 3 large bedrooms & 2 gorgeous fully remodeled bathrooms with radiant floor heat including the primary en-suite are located down the right wing of the home. Beautiful sunroom offering additional 4 season living is encased with windows & wood burning fireplace. Entertain in style under the finely crafted gazebo sporting a large outdoor kitchen that opens to the stone patio & pool area which offers plenty of natural privacy surrounding the property.
Location
State MA
County Hampshire
Zoning RA1
Direction Lathrop St. to Scott Hollow Dr.
Rooms
Family Room Flooring - Wood, Open Floorplan, Recessed Lighting, Slider
Basement Full, Interior Entry, Concrete, Unfinished
Primary Bedroom Level First
Dining Room Flooring - Wood, Open Floorplan, Lighting - Overhead
Kitchen Flooring - Stone/Ceramic Tile, Pantry, Countertops - Stone/Granite/Solid, Kitchen Island, Breakfast Bar / Nook, Exterior Access, Open Floorplan, Recessed Lighting, Remodeled, Stainless Steel Appliances
Interior
Interior Features Bathroom - 1/4, Bathroom - With Shower Stall, Ceiling Fan(s), Ceiling - Vaulted, Slider, Lighting - Overhead, Sun Room, Foyer, Central Vacuum, Sauna/Steam/Hot Tub
Heating Forced Air, Natural Gas, Fireplace
Cooling Central Air
Flooring Wood, Tile, Carpet, Flooring - Wood, Flooring - Wall to Wall Carpet
Fireplaces Number 3
Fireplaces Type Family Room, Living Room
Appliance Oven, Dishwasher, Disposal, Microwave, Countertop Range, Refrigerator, Washer, Dryer
Laundry Laundry Closet, Closet/Cabinets - Custom Built, Flooring - Stone/Ceramic Tile, Exterior Access, Recessed Lighting, First Floor, Washer Hookup
Exterior
Exterior Feature Patio, Pool - Inground, Rain Gutters, Storage, Professional Landscaping, Sprinkler System, Decorative Lighting, Fenced Yard, Satellite Dish, Gazebo, Garden
Garage Spaces 2.0
Fence Fenced
Pool In Ground
Community Features Public Transportation, Shopping, Pool, Tennis Court(s), Park, Walk/Jog Trails, Stable(s), Golf, Medical Facility, Laundromat, Bike Path, Conservation Area, Highway Access, House of Worship, Marina, Private School, Public School, University
Utilities Available Washer Hookup
Roof Type Shingle
Total Parking Spaces 6
Garage Yes
Private Pool true
Building
Lot Description Cul-De-Sac, Cleared, Level
Foundation Concrete Perimeter
Sewer Public Sewer
Water Public
Schools
Elementary Schools Plains/Mosier
Middle Schools Michael Smith
High Schools Shhs
Others
Senior Community false
Read Less
Want to know what your home might be worth? Contact us for a FREE valuation!

Our team is ready to help you sell your home for the highest possible price ASAP
Bought with The Aimee Kelly Crew • eXp Realty






