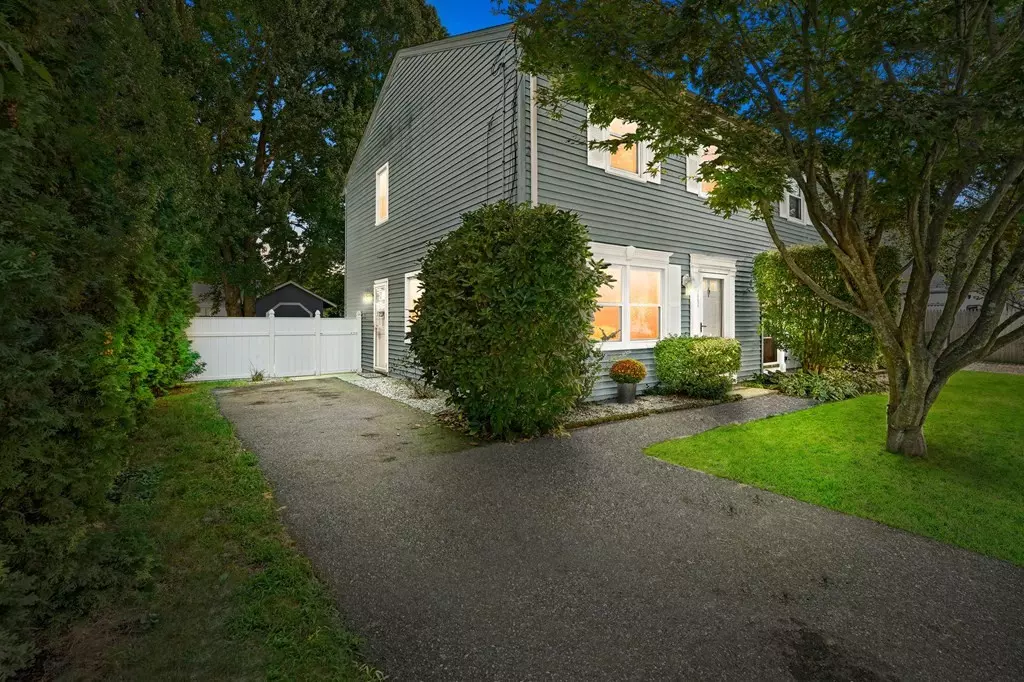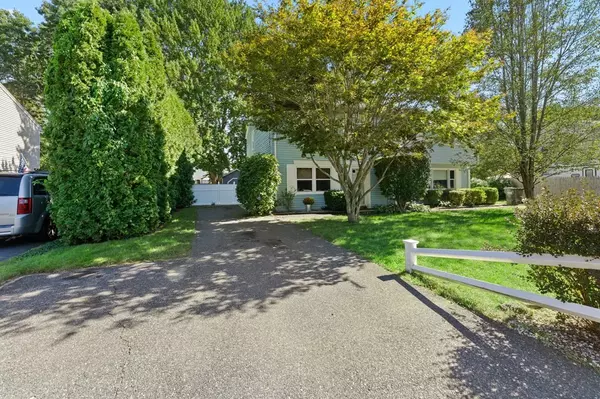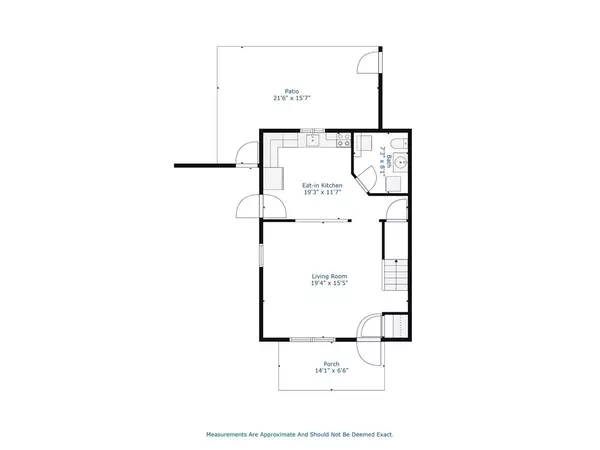$360,000
$325,000
10.8%For more information regarding the value of a property, please contact us for a free consultation.
117 Saint Andre Dr Uxbridge, MA 01569
2 Beds
1.5 Baths
1,226 SqFt
Key Details
Sold Price $360,000
Property Type Single Family Home
Sub Type Single Family Residence
Listing Status Sold
Purchase Type For Sale
Square Footage 1,226 sqft
Price per Sqft $293
MLS Listing ID 73160507
Sold Date 11/28/23
Style Colonial
Bedrooms 2
Full Baths 1
Half Baths 1
HOA Y/N false
Year Built 1990
Annual Tax Amount $3,437
Tax Year 2023
Lot Size 4,791 Sqft
Acres 0.11
Property Sub-Type Single Family Residence
Property Description
RARE FIND! This spacious 2 Bed/1.5 Bath home boasts a fenced-in backyard w/patio in a desired neighborhood in North Uxbridge! This home is a 'single family attached'. That means that there are NO condo fees and only difference from a 'single family attached' is that you share a wall with your neighbor. You'll fall in love with your spacious living room w/recessed lighting the flows into your kitchen w/loads of cabinets. A large half bath w/laundry rounds out the first floor. One the 2nd floor is your HUGE primary bedroom w/double closets and ceiling fan. The 2nd bedroom is also good sized along with your full bath w/closet. One of the best features of this home is your private fenced-in backyard w/concrete patio and large shed. Toss in a recent architectural singled roof (2016) and that you're only about 5 min to Rte 146, 20 min to MA PIKE and 25 min to Rte 495 and you'll fall in love! Don't wait on this one... showings start Tuesday (9/19) by appointment.
Location
State MA
County Worcester
Area North Uxbridge
Zoning RA
Direction West Hartford Ave to St. Andre Dr - About 5 min to Rte 146, 20 min to MA PIKE and 25 min to Rte 495
Rooms
Primary Bedroom Level Second
Kitchen Ceiling Fan(s), Flooring - Stone/Ceramic Tile, Exterior Access
Interior
Heating Baseboard, Natural Gas
Cooling None
Flooring Tile, Carpet, Laminate
Appliance Range, Dishwasher, Refrigerator, Utility Connections for Electric Range, Utility Connections for Electric Dryer
Laundry Electric Dryer Hookup, Washer Hookup, First Floor
Exterior
Exterior Feature Patio, Fenced Yard
Fence Fenced/Enclosed, Fenced
Utilities Available for Electric Range, for Electric Dryer, Washer Hookup
Roof Type Shingle
Total Parking Spaces 3
Garage No
Building
Lot Description Level
Foundation Concrete Perimeter, Slab
Sewer Public Sewer
Water Public
Architectural Style Colonial
Others
Senior Community false
Read Less
Want to know what your home might be worth? Contact us for a FREE valuation!

Our team is ready to help you sell your home for the highest possible price ASAP
Bought with Diane Fenderson • Conway - Sharon





