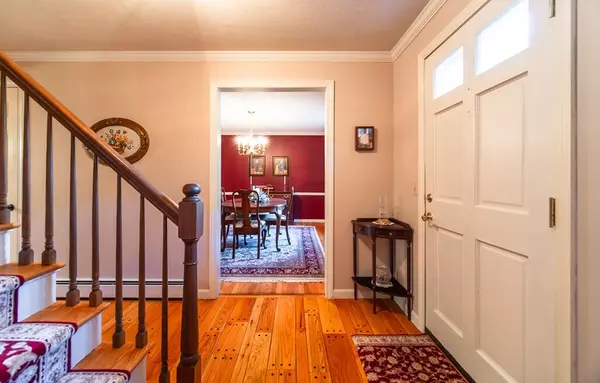$445,000
$475,000
6.3%For more information regarding the value of a property, please contact us for a free consultation.
236 Franklin Rd Longmeadow, MA 01106
5 Beds
3 Baths
2,276 SqFt
Key Details
Sold Price $445,000
Property Type Single Family Home
Sub Type Single Family Residence
Listing Status Sold
Purchase Type For Sale
Square Footage 2,276 sqft
Price per Sqft $195
MLS Listing ID 73154205
Sold Date 11/30/23
Style Colonial
Bedrooms 5
Full Baths 2
Half Baths 2
HOA Y/N false
Year Built 1967
Annual Tax Amount $10,078
Tax Year 2023
Lot Size 0.490 Acres
Acres 0.49
Property Sub-Type Single Family Residence
Property Description
Welcome Home! You will feel the love that has maintained this lovely home from the moment you step thru the front door and are greeted by a user friendly floor plan that welcomes the natural setting in! The entire house offers hardwood floors, pretty crown molding and many raised panel doors. The custom Cherry-Cabinet kitchen has a dining area that opens to the deck. Thoughtful details include a built-in desk, cookbook storage, pantry and Corian counter tops with tile backsplash. Both the living and family room offer fireplaces. A first-floor bedroom serves as an office with a double closet. The remaining sleeping chambers are on the second floor-all with generous closets. The primary has two double closets. Bonus space can be found in the lower level with a game room with fireplace (that's right there are three) and walk out to a lower deck, half bath and a full fledge laundry room with cabinetry & folding space! You will find this to be enticing!
Location
State MA
County Hampden
Zoning RA1
Direction Off of Maple Rd
Rooms
Family Room Beamed Ceilings, Closet/Cabinets - Custom Built, Flooring - Hardwood
Basement Full, Partially Finished, Walk-Out Access, Interior Entry, Garage Access, Sump Pump, Concrete
Primary Bedroom Level Second
Dining Room Flooring - Hardwood, Crown Molding
Kitchen Ceiling Fan(s), Flooring - Hardwood, Dining Area, Countertops - Stone/Granite/Solid, Country Kitchen, Recessed Lighting, Slider
Interior
Interior Features Bathroom - Half, Closet, Recessed Lighting, Bathroom, Game Room
Heating Baseboard, Natural Gas, Fireplace
Cooling Central Air
Flooring Wood, Tile, Carpet, Hardwood, Flooring - Stone/Ceramic Tile, Flooring - Vinyl
Fireplaces Number 3
Fireplaces Type Family Room, Living Room
Appliance Range, Disposal, Microwave, Washer, Dryer, ENERGY STAR Qualified Refrigerator, ENERGY STAR Qualified Dishwasher, Utility Connections for Electric Range, Utility Connections for Electric Dryer
Laundry Flooring - Stone/Ceramic Tile, In Basement, Washer Hookup
Exterior
Exterior Feature Deck, Deck - Wood, Rain Gutters, Storage, Decorative Lighting
Garage Spaces 2.0
Community Features Public Transportation, Shopping, Pool, Tennis Court(s), Park, Golf, Highway Access, House of Worship, Public School, University
Utilities Available for Electric Range, for Electric Dryer, Washer Hookup
Roof Type Shingle
Total Parking Spaces 4
Garage Yes
Building
Lot Description Cul-De-Sac
Foundation Concrete Perimeter
Sewer Public Sewer
Water Public
Architectural Style Colonial
Schools
Elementary Schools Wolf Swamp
Middle Schools Glenbrook
High Schools Lhs
Others
Senior Community false
Read Less
Want to know what your home might be worth? Contact us for a FREE valuation!

Our team is ready to help you sell your home for the highest possible price ASAP
Bought with Paul Zingarelli • Berkshire Hathaway HomeServices Realty Professionals





