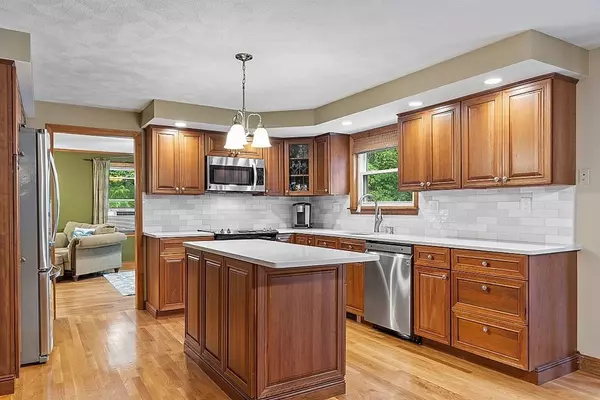$1,020,000
$979,000
4.2%For more information regarding the value of a property, please contact us for a free consultation.
640 Woburn St Wilmington, MA 01887
4 Beds
3.5 Baths
3,682 SqFt
Key Details
Sold Price $1,020,000
Property Type Single Family Home
Sub Type Single Family Residence
Listing Status Sold
Purchase Type For Sale
Square Footage 3,682 sqft
Price per Sqft $277
MLS Listing ID 73162894
Sold Date 12/01/23
Style Colonial
Bedrooms 4
Full Baths 3
Half Baths 1
HOA Y/N false
Year Built 1990
Annual Tax Amount $9,917
Tax Year 2023
Lot Size 1.920 Acres
Acres 1.92
Property Sub-Type Single Family Residence
Property Description
Welcome to this meticulously maintained colonial home with a legal accessory apartment—an ideal in-law suite. Thoughtfully designed with a fully equipped kitchen, spacious bedroom, full bathroom, slider that leads to deck and private entrance. Main house features stunning hardwood floors throughout. Inviting front-to-back living room with fireplace. The spacious fully applianced kitchen with island has a casual dining area that seamlessly flows into the formal dining room. Master bedroom with walk-in closet & renovated full bathroom. The additional bedrooms offer ample space, and the office provides access to a walk-up attic, providing abundant storage. The fully finished basement adds extra living space, complete with a laundry room, workshop, access to a two-car garage, and has a walkout that leads to a private patio. 3-season sunroom opens to an oversized trex deck, immersed in nature's tranquility. Conveniently located near shopping and Route 93. Brand new septic system!
Location
State MA
County Middlesex
Zoning Res
Direction Lowell Street to Woburn Street
Rooms
Family Room Ceiling Fan(s), Flooring - Stone/Ceramic Tile
Basement Full, Finished, Walk-Out Access, Garage Access
Primary Bedroom Level Second
Dining Room Ceiling Fan(s), Flooring - Hardwood
Kitchen Flooring - Hardwood, Countertops - Stone/Granite/Solid, Kitchen Island
Interior
Interior Features Ceiling Fan(s), Countertops - Stone/Granite/Solid, Living/Dining Rm Combo, Kitchen, Sun Room, Office, Bonus Room
Heating Natural Gas
Cooling Central Air, Window Unit(s)
Flooring Tile, Laminate, Hardwood, Flooring - Wall to Wall Carpet, Flooring - Laminate, Flooring - Hardwood, Flooring - Stone/Ceramic Tile
Fireplaces Number 1
Fireplaces Type Living Room
Appliance Range, Dishwasher, Microwave, Refrigerator, Washer, Dryer, Utility Connections for Electric Range, Utility Connections for Electric Dryer
Laundry In Basement, Washer Hookup
Exterior
Exterior Feature Balcony / Deck, Deck, Patio, Rain Gutters
Garage Spaces 2.0
Community Features Shopping, Conservation Area, Highway Access
Utilities Available for Electric Range, for Electric Dryer, Washer Hookup
Roof Type Shingle
Total Parking Spaces 8
Garage Yes
Building
Lot Description Wooded, Easements
Foundation Concrete Perimeter
Sewer Private Sewer
Water Public
Architectural Style Colonial
Others
Senior Community false
Read Less
Want to know what your home might be worth? Contact us for a FREE valuation!

Our team is ready to help you sell your home for the highest possible price ASAP
Bought with Michael Giannone • The Aland Realty Group LLC





