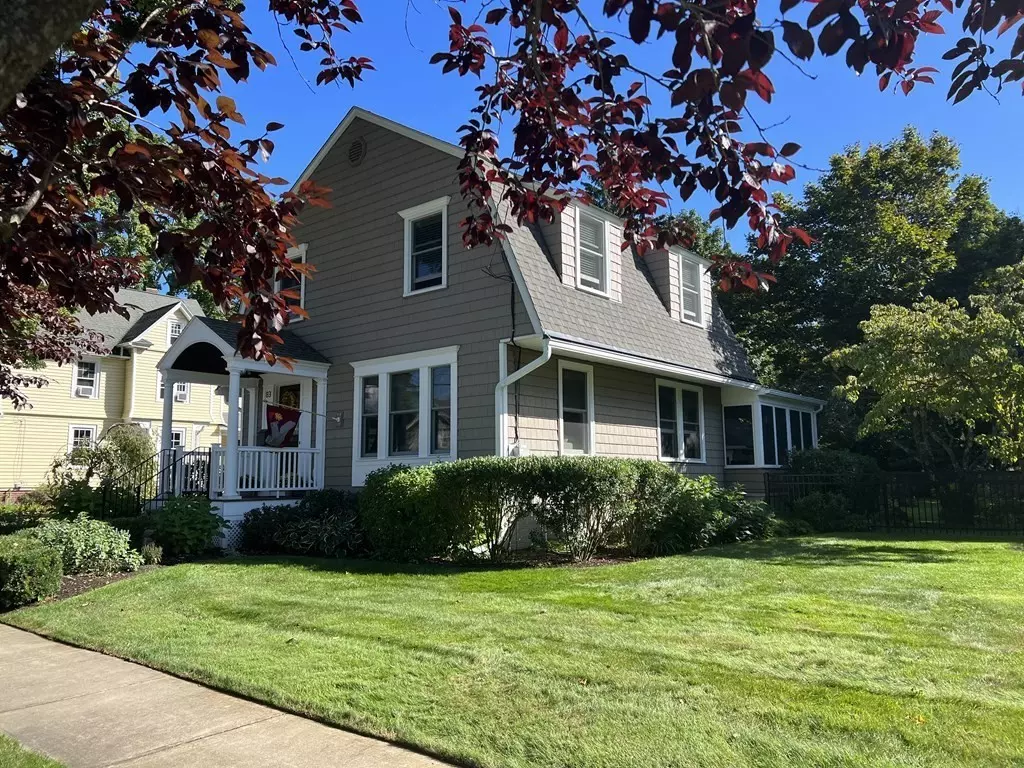$485,000
$485,000
For more information regarding the value of a property, please contact us for a free consultation.
83 Hopkins Pl Longmeadow, MA 01106
4 Beds
1.5 Baths
2,312 SqFt
Key Details
Sold Price $485,000
Property Type Single Family Home
Sub Type Single Family Residence
Listing Status Sold
Purchase Type For Sale
Square Footage 2,312 sqft
Price per Sqft $209
MLS Listing ID 73163738
Sold Date 12/01/23
Style Colonial,Craftsman
Bedrooms 4
Full Baths 1
Half Baths 1
HOA Y/N false
Year Built 1915
Annual Tax Amount $6,793
Tax Year 2023
Lot Size 0.380 Acres
Acres 0.38
Property Sub-Type Single Family Residence
Property Description
UNBELIEVABLY Updated Craftsman colonial in the heart of town. Sitting in a picturesque & cozy family neighborhood just a bike ride away from school, shoppes & the Town Green! W/ 4 bedrooms, 1.5 baths, completely finished basement, open concept living, 2 car garage & fenced in back yard OASIS this home has it all. SO MANY UPDATES, checking all the boxes! Boasting hw floors, renovated kitchen w/granite counters, lrg island, replacement windows, new roof, updated mechanicals, new carpet, electrical, AC & MORE! Original front door opens to bright foyer, cozy living room w/fp, dining room w/ built in cab., peaceful sunroom & 1/2 bath rounding out the first floor! 4 br's w/ renovated full bath upstairs & a cozy stairway window seat too! Add'l family room in the basement w/ laundry, cedar closet & plenty of storage! Tasteful & stylish decor compliment the feel of this beautiful GEM! Escape to the paver patio for a cozy Fall evening in your own secret garden. Showings start at OH 9/28 4:30-6!
Location
State MA
County Hampden
Zoning RA1
Direction Laurel St. To Hopkins Pl or Longmeadow St. to Hopkins Pl
Rooms
Family Room Walk-In Closet(s), Cedar Closet(s), Closet, Flooring - Wall to Wall Carpet, Exterior Access, Recessed Lighting, Remodeled
Basement Full, Finished, Interior Entry, Bulkhead
Primary Bedroom Level Second
Dining Room Closet/Cabinets - Custom Built, Flooring - Hardwood, Deck - Exterior, Open Floorplan, Remodeled, Lighting - Overhead
Kitchen Flooring - Stone/Ceramic Tile, Countertops - Stone/Granite/Solid, Countertops - Upgraded, Kitchen Island, Cabinets - Upgraded, Exterior Access, Open Floorplan, Recessed Lighting, Remodeled
Interior
Interior Features Recessed Lighting, Beadboard, Sun Room, Wired for Sound, Internet Available - Unknown
Heating Baseboard, Natural Gas
Cooling Central Air, Whole House Fan
Flooring Tile, Carpet, Hardwood, Flooring - Stone/Ceramic Tile
Fireplaces Number 1
Fireplaces Type Living Room
Appliance Range, Dishwasher, Disposal, Microwave, Refrigerator, Washer, Dryer, Utility Connections for Gas Range, Utility Connections for Gas Dryer
Laundry Gas Dryer Hookup, Recessed Lighting, Remodeled, Washer Hookup, In Basement
Exterior
Exterior Feature Patio, Rain Gutters, Professional Landscaping, Sprinkler System, Fenced Yard
Garage Spaces 2.0
Fence Fenced/Enclosed, Fenced
Community Features Public Transportation, Shopping, Pool, Tennis Court(s), Park, Walk/Jog Trails, Golf, Medical Facility, Bike Path, Conservation Area, Highway Access, House of Worship, Marina, Private School, Public School, University, Sidewalks
Utilities Available for Gas Range, for Gas Dryer, Washer Hookup
Roof Type Shingle
Total Parking Spaces 5
Garage Yes
Building
Lot Description Cleared, Level
Foundation Brick/Mortar
Sewer Public Sewer
Water Public
Architectural Style Colonial, Craftsman
Others
Senior Community false
Read Less
Want to know what your home might be worth? Contact us for a FREE valuation!

Our team is ready to help you sell your home for the highest possible price ASAP
Bought with Colleen Westberg • Coldwell Banker Realty - Western MA





