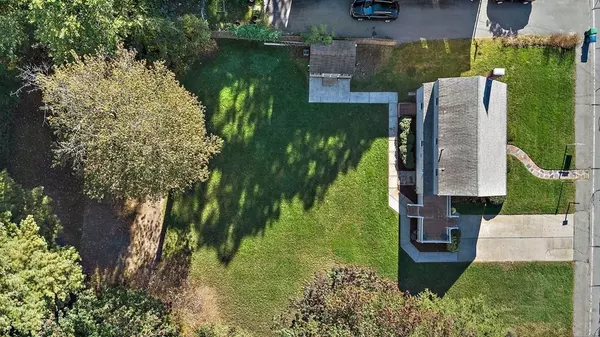$665,000
$679,000
2.1%For more information regarding the value of a property, please contact us for a free consultation.
10 Beaverbrook Rd Burlington, MA 01803
3 Beds
1.5 Baths
1,428 SqFt
Key Details
Sold Price $665,000
Property Type Single Family Home
Sub Type Single Family Residence
Listing Status Sold
Purchase Type For Sale
Square Footage 1,428 sqft
Price per Sqft $465
MLS Listing ID 73171476
Sold Date 12/01/23
Style Cape
Bedrooms 3
Full Baths 1
Half Baths 1
HOA Y/N false
Year Built 1956
Annual Tax Amount $5,362
Tax Year 2023
Lot Size 0.460 Acres
Acres 0.46
Property Sub-Type Single Family Residence
Property Description
Burlington for under 700k!! Welcome to 10 Beaverbrook Rd! You will be so happy you waited for this one! This sunny and warm well maintained classic layout 3 bed 1.5 bath sits perfectly on its .46 acres of level, cleared, manicured and professionally landscaped lot. Irrigation system, composite decking, huge storage shed with power round out the outside. Home is vacant and awaiting it's next owners. Floor and paint recently updated for sale. Available for a quick closing! Be in for Thanksgiving! Minutes to all Burlington has to offer! Don't miss this rare opportunity to own this amazing home in a sought after neighborhood of red hot Burlington!
Location
State MA
County Middlesex
Zoning RO
Direction Wilmington St - Beaverbrook Rd
Rooms
Basement Full, Partially Finished, Bulkhead, Concrete
Primary Bedroom Level Second
Dining Room Flooring - Hardwood
Kitchen Flooring - Laminate
Interior
Interior Features Laundry Chute, Internet Available - Broadband
Heating Hot Water, Oil
Cooling None
Flooring Laminate, Hardwood
Fireplaces Number 1
Appliance Oven, Dishwasher, Disposal, Refrigerator, Washer, Dryer, Utility Connections for Electric Range, Utility Connections for Electric Dryer
Laundry In Basement, Washer Hookup
Exterior
Exterior Feature Deck - Vinyl, Deck - Composite, Storage, Sprinkler System, Screens
Community Features Public Transportation, Shopping, Park, Walk/Jog Trails, Golf, Medical Facility, Laundromat, Bike Path, Conservation Area, Highway Access, House of Worship, Public School, T-Station
Utilities Available for Electric Range, for Electric Dryer, Washer Hookup
Roof Type Shingle
Total Parking Spaces 4
Garage No
Building
Lot Description Cleared, Level
Foundation Concrete Perimeter
Sewer Public Sewer
Water Public
Architectural Style Cape
Schools
Elementary Schools Fox Hill
Middle Schools Marshall Simone
High Schools Bhs
Others
Senior Community false
Acceptable Financing Contract
Listing Terms Contract
Read Less
Want to know what your home might be worth? Contact us for a FREE valuation!

Our team is ready to help you sell your home for the highest possible price ASAP
Bought with Herby Charmant • Redfin Corp.





