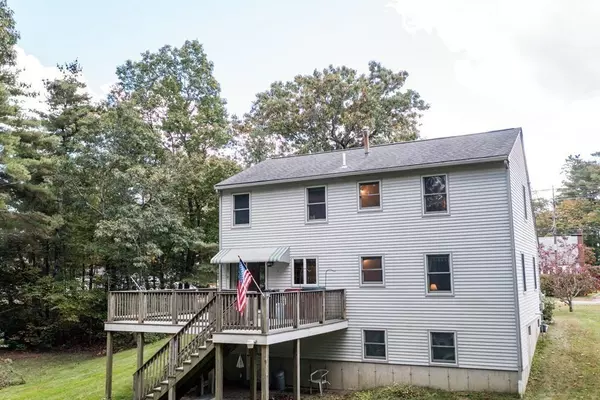$530,000
$490,000
8.2%For more information regarding the value of a property, please contact us for a free consultation.
1151 Centre St Middleboro, MA 02346
3 Beds
2 Baths
1,511 SqFt
Key Details
Sold Price $530,000
Property Type Single Family Home
Sub Type Single Family Residence
Listing Status Sold
Purchase Type For Sale
Square Footage 1,511 sqft
Price per Sqft $350
MLS Listing ID 73172505
Sold Date 12/01/23
Style Cape
Bedrooms 3
Full Baths 2
HOA Y/N false
Year Built 1993
Annual Tax Amount $5,905
Tax Year 2023
Lot Size 0.750 Acres
Acres 0.75
Property Sub-Type Single Family Residence
Property Description
This charming Cape Cod-style residence boasts three generously sized bedrooms and two full bathrooms, along with a sizable loft space on the second floor. Illuminated by two skylights in the vaulted ceiling, the living room exudes a bright and airy atmosphere. With an expansive wrap-around deck and a spacious yard, this property is an ideal space for both relaxation and entertainment. You'll be pleased to know that the heating system was recently replaced just a few weeks ago. Additionally, the full walk-out basement offers ample storage space and the potential for further customization. Situated in a tranquil country setting, the home remains conveniently close to shopping, highways, and the Lakeville train station.No showings until open house on Sunday, Oct 22 from 10:00-Noon
Location
State MA
County Plymouth
Zoning RA
Direction Please use GPS
Rooms
Basement Full, Walk-Out Access, Interior Entry
Primary Bedroom Level First
Kitchen Exterior Access
Interior
Interior Features Loft
Heating Forced Air, Natural Gas
Cooling None
Flooring Vinyl, Carpet, Flooring - Wall to Wall Carpet
Appliance Range, Dishwasher, Refrigerator, Freezer, Washer, Dryer, Utility Connections for Gas Range, Utility Connections for Gas Dryer
Laundry Gas Dryer Hookup, In Basement
Exterior
Exterior Feature Deck, Rain Gutters, Storage
Community Features Shopping, Highway Access, Public School, T-Station
Utilities Available for Gas Range, for Gas Dryer
Roof Type Shingle
Total Parking Spaces 4
Garage No
Building
Foundation Concrete Perimeter
Sewer Public Sewer
Water Public
Architectural Style Cape
Schools
Elementary Schools Burkland
Middle Schools Nichols Middle
High Schools Middleboro High
Others
Senior Community false
Acceptable Financing Contract
Listing Terms Contract
Read Less
Want to know what your home might be worth? Contact us for a FREE valuation!

Our team is ready to help you sell your home for the highest possible price ASAP
Bought with Fermin Group • Century 21 North East





